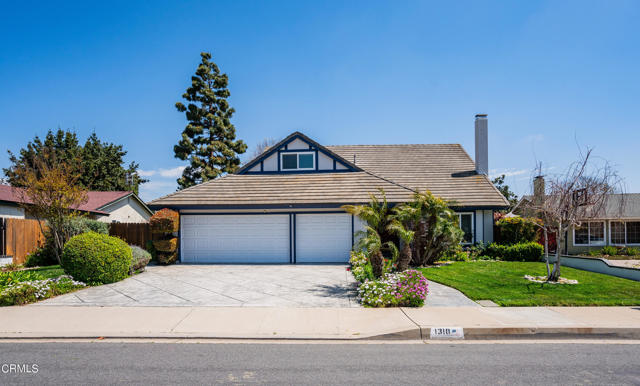Listing by: Scott Puckett, Pinnacle Estate Properties, Inc., (805) 890-7857
4 Beds
3 Baths
2,318 SqFt
Pending
Blending traditional allure with modern amenities, this charming home combines high ceilings with handsomely proportioned rooms to create an elegant stage for quality living. The main level boasts a spacious formal living and dining room, enhanced by a cozy family room, as well as a main floor bedroom ideal for an in-law or office. Ascend the staircase and discover three expansive bedrooms with plenty of room for study, sleep and storage. You'll be in for a pleasant surprise when you enter the primary en-suite and discover a spacious finished attic with its own staircase (and direct access to the garage). Fully insulated, this space could be your hobby room, a state-of-the-art closet or kid's playroom! The recently remodeled chef's kitchen with tray ceiling is space both cooks and guests will love, featuring beautiful Corian counters with linear mosaic tile backsplash, stainless steel appliances, pull-out pantry cabinet, self-closing drawers and a lazy Susan. Views of the retreat-like backyard can be enjoyed from the kitchen and family room. Outside, the backyard unfolds into a picturesque haven with a lush grassy lawn and beautifully manicured grounds with fruit trees (plum, tangerine, orange and apple) providing an idyllic setting for relaxation and outdoor gatherings, with plenty of room for a pool and spa. A large patio area features a SunSetter motorized awning, where you can sit and observe Monarch butterflies from the milkweed plants. Additional features include vinyl dual-pane windows, reinforced concrete roof and possible RV parking. You will also love the convenience of an indoor laundry, spacious three-car garage, plus a great location near parks, schools, shopping and restaurants. A definite Must See!
Property Details | ||
|---|---|---|
| Price | $945,000 | |
| Bedrooms | 4 | |
| Full Baths | 3 | |
| Half Baths | 0 | |
| Total Baths | 3 | |
| Lot Size Area | 7917 | |
| Lot Size Area Units | Square Feet | |
| Acres | 0.1817 | |
| Property Type | Residential | |
| Sub type | SingleFamilyResidence | |
| MLS Sub type | Single Family Residence | |
| Stories | 2 | |
| Features | 2 Staircases,Tile Counters,Corian Counters,Tray Ceiling(s),Sunken Living Room,Recessed Lighting,Built-in Features | |
| Exterior Features | Awning(s) | |
| Year Built | 1973 | |
| View | Mountain(s),Trees/Woods,See Remarks | |
| Roof | Concrete,See Remarks,Tile | |
| Heating | Central,Forced Air,Fireplace(s) | |
| Lot Description | Back Yard,Lot 6500-9999,Sprinkler System,Yard,Landscaped,Lawn,Front Yard | |
| Laundry Features | Inside,Dryer Included,Washer Included,Individual Room | |
| Pool features | None | |
| Parking Description | RV Potential,Driveway,See Remarks | |
| Parking Spaces | 3 | |
| Garage spaces | 3 | |
Geographic Data | ||
| Directions | US-101 to Carmen exit. Head north onto Carmen Dr. Turn left onto Ponderosa Dr. Turn right onto Lantana St. Property will be on your right. | |
| County | Ventura | |
| Latitude | 34.230374 | |
| Longitude | -119.053577 | |
| Market Area | VC41 - Camarillo Central | |
Address Information | ||
| Address | 1310 Lantana Street, Camarillo, CA 93010 | |
| Postal Code | 93010 | |
| City | Camarillo | |
| State | CA | |
| Country | United States | |
Listing Information | ||
| Listing Office | Pinnacle Estate Properties, Inc. | |
| Listing Agent | Scott Puckett | |
| Listing Agent Phone | (805) 890-7857 | |
| Buyer Agency Compensation | 2.500 | |
| Attribution Contact | (805) 890-7857 | |
| Buyer Agency Compensation Type | % | |
| Compensation Disclaimer | The offer of compensation is made only to participants of the MLS where the listing is filed. | |
| Special listing conditions | Standard | |
| Virtual Tour URL | https://tours.shawncordon.com/2236268?idx=1 | |
MLS Information | ||
| Days on market | 3 | |
| MLS Status | Pending | |
| Listing Date | Apr 20, 2024 | |
| Listing Last Modified | May 4, 2024 | |
| Tax ID | 1650343095 | |
| MLS Area | VC41 - Camarillo Central | |
| MLS # | V1-23094 | |
This information is believed to be accurate, but without any warranty.


