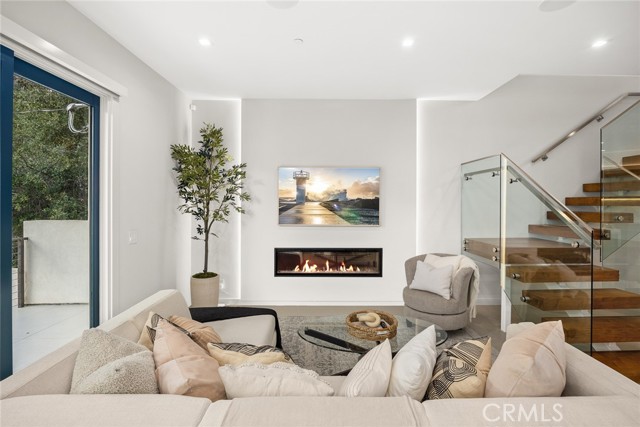Listing by: KIRSTEN HUR, COMPASS
3 Beds
3 Baths
2,069 SqFt
Active
Discover a new standard in modern living with this one-of-a-kind trilevel house. This home offers a stunning fusion of style, innovation, and functionality that is sure to captivate you. With a thoughtful design that incorporates three levels of sleek, modern elegance, this home boasts expansive living spaces that are both luxurious and practical. On the main level, a gourmet kitchen complete with top-of-the-line VIKING stainless steel appliances caters to every culinary desire. An open and spacious living and dining area promises the perfect setting for entertaining or relaxation. It is also seamlessly connected to a private balcony if you’d like to enjoy sounds of nature from Poppy Peak. The upper level indulges you with a luxurious master suite that features a spa-like bathroom with rainfall shower head and a generously-sized walk-in closet, providing a serene oasis for relaxation and rejuvenation. An additional bedroom suite and a convenient laundry room complete this level, making it a true retreat. This level also offers direct access to the private backyard. It's the ultimate space for entertainment, relaxation, and memorable gatherings with outdoor bbq grill. The lowest/entry level offers a two car garage with ample storage spaces that is equipped with 240v charger. With exquisite finishes such as custom cabinetry, stunning staircase and quartz countertops, this home stands out from the crowd. Additionally, it features energy-efficient technology and smart home automation, providing a modern and eco-friendly living experience. Welcome to a world of modern luxury living that is tailored to your every desire, with every level designed to indulge your senses in this extraordinary house.
Property Details | ||
|---|---|---|
| Price | $1,600,000 | |
| Bedrooms | 3 | |
| Full Baths | 3 | |
| Total Baths | 3 | |
| Property Style | Modern | |
| Lot Size Area | 5874 | |
| Lot Size Area Units | Square Feet | |
| Acres | 0.1348 | |
| Property Type | Residential | |
| Sub type | SingleFamilyResidence | |
| MLS Sub type | Single Family Residence | |
| Stories | 3 | |
| Features | 2 Staircases,Balcony,Built-in Features,Copper Plumbing Full,High Ceilings,In-Law Floorplan,Open Floorplan,Quartz Counters | |
| Exterior Features | Balcony,Barbecue Private | |
| Year Built | 2020 | |
| View | Mountain(s),Neighborhood | |
| Heating | Central,Fireplace(s),Forced Air | |
| Accessibility | 2+ Access Exits | |
| Lot Description | 0-1 Unit/Acre,Cul-De-Sac | |
| Laundry Features | Dryer Included,Individual Room,Upper Level,Washer Included | |
| Pool features | None | |
| Parking Description | Direct Garage Access,Garage Faces Front,Garage - Single Door,Private,Side by Side | |
| Parking Spaces | 4 | |
| Garage spaces | 2 | |
| Association Fee | 0 | |
Geographic Data | ||
| Directions | From 134, exit Figueroa. Drive down south until you hit Annan Way. Turn left on Annan Way. | |
| County | Los Angeles | |
| Latitude | 34.129756 | |
| Longitude | -118.183904 | |
| Market Area | 632 - Highland Park | |
Address Information | ||
| Address | 6254 Annan Way, Los Angeles, CA 90042 | |
| Postal Code | 90042 | |
| City | Los Angeles | |
| State | CA | |
| Country | United States | |
Listing Information | ||
| Listing Office | COMPASS | |
| Listing Agent | KIRSTEN HUR | |
| Buyer Agency Compensation | 2.500 | |
| Buyer Agency Compensation Type | % | |
| Compensation Disclaimer | The offer of compensation is made only to participants of the MLS where the listing is filed. | |
| Special listing conditions | Standard | |
| Virtual Tour URL | https://www.zillow.com/view-imx/7c8c62e1-7712-4501-b3e6-189a6b214649?setAttribution=mls&wl=true&initialViewType=pano&utm_source=dashboard | |
School Information | ||
| District | Los Angeles Unified | |
MLS Information | ||
| Days on market | 16 | |
| MLS Status | Active | |
| Listing Date | Apr 21, 2024 | |
| Listing Last Modified | May 7, 2024 | |
| Tax ID | 5482004007 | |
| MLS Area | 632 - Highland Park | |
| MLS # | WS24079698 | |
This information is believed to be accurate, but without any warranty.


