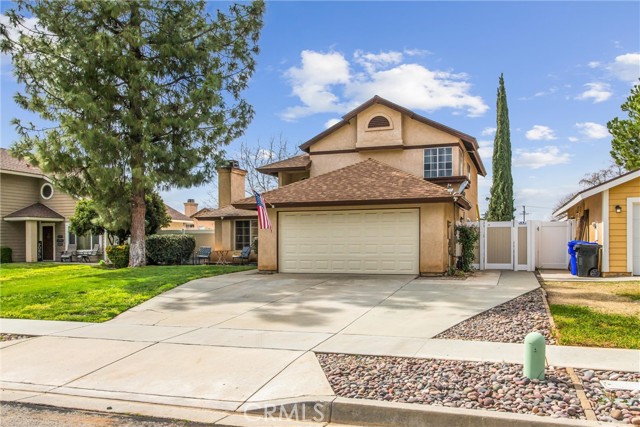Listing by: HOLLY HASTINGS, COLDWELL BANKER KIVETT-TEETERS
4 Beds
3 Baths
1,708 SqFt
Pending
Welcome to your dream home! Nestled in a serene neighborhood adorned with sidewalks for leisurely strolls with no HOAs, AND low taxes! This charming 4-bedroom, 3-bathroom residence with a one bedroom and 3/4 bath downstairs, perfect for the in laws to visit; offers a harmonious blend of comfort, style, and functionality. You enter to a formal living room and dining space with vinyl floors, vaulted ceilings, and cozy fireplace . The heart of the home lies in its well-appointed kitchen, boasting new modern appliances and ample cabinetry. The Kitchen opens into an informal dining space and family room with a slider to the newly landscaped yard featuring: a serene koi pond, garden, nectarine & lemon trees as well as an established grape vine. There are an additional 3 bedrooms and 2 remodeled full bathrooms that are situated upstairs with new: vinyl flooring, ceiling fans, storage cabinets and a spacious landing. There is a two car oversized and extra deep garage with storage shelves and a concrete pad out front for an additional car, trailer, or boat. Whether you're hosting gatherings with friends or simply enjoying quiet moments of solitude, this residence offers the ideal backdrop for creating lasting memories. Schedule your showing today and embark on a journey to make this house your forever home!
Property Details | ||
|---|---|---|
| Price | $549,900 | |
| Bedrooms | 4 | |
| Full Baths | 3 | |
| Total Baths | 3 | |
| Lot Size Area | 6100 | |
| Lot Size Area Units | Square Feet | |
| Acres | 0.14 | |
| Property Type | Residential | |
| Sub type | SingleFamilyResidence | |
| MLS Sub type | Single Family Residence | |
| Stories | 2 | |
| Features | Beamed Ceilings,Cathedral Ceiling(s),Ceiling Fan(s),High Ceilings,Pantry | |
| Exterior Features | Koi Pond,Lighting | |
| Year Built | 1990 | |
| View | Hills,Neighborhood | |
| Heating | Central,Forced Air,Natural Gas | |
| Foundation | Slab | |
| Lot Description | Front Yard,Garden,Lawn,Level with Street,Sprinkler System,Sprinklers In Front,Sprinklers In Rear,Sprinklers Timer,Yard | |
| Laundry Features | Gas Dryer Hookup,In Garage,Washer Hookup | |
| Pool features | None | |
| Parking Description | Direct Garage Access,Driveway,Concrete,Driveway Up Slope From Street,Garage,Garage Faces Front,Garage - Two Door,RV Access/Parking | |
| Parking Spaces | 6 | |
| Garage spaces | 2 | |
| Association Fee | 0 | |
Geographic Data | ||
| Directions | Off of 3rd St and Wildwood | |
| County | San Bernardino | |
| Latitude | 34.018606 | |
| Longitude | -117.046056 | |
| Market Area | 269 - Yucaipa/Calimesa/Oak Glen | |
Address Information | ||
| Address | 12930 Stardust Drive, Yucaipa, CA 92399 | |
| Postal Code | 92399 | |
| City | Yucaipa | |
| State | CA | |
| Country | United States | |
Listing Information | ||
| Listing Office | COLDWELL BANKER KIVETT-TEETERS | |
| Listing Agent | HOLLY HASTINGS | |
| Buyer Agency Compensation | 2.000 | |
| Buyer Agency Compensation Type | % | |
| Compensation Disclaimer | The offer of compensation is made only to participants of the MLS where the listing is filed. | |
| Special listing conditions | Standard | |
| Virtual Tour URL | https://app.cloudpano.com/tours/i4F3akraP?mls=1 | |
School Information | ||
| District | Yucaipa/Calimesa Unified | |
| High School | Yucaipa | |
MLS Information | ||
| Days on market | 58 | |
| MLS Status | Pending | |
| Listing Date | Mar 1, 2024 | |
| Listing Last Modified | May 2, 2024 | |
| Tax ID | 0319551230000 | |
| MLS Area | 269 - Yucaipa/Calimesa/Oak Glen | |
| MLS # | EV24042370 | |
This information is believed to be accurate, but without any warranty.


