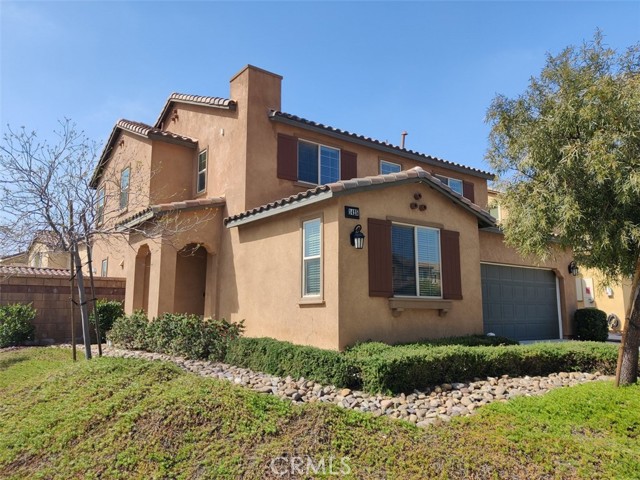Listing by: RICHARD GIBSON, WSR REAL ESTATE, 951-977-3190
4 Beds
3 Baths
2,067 SqFt
Active
**Welcome Home to Modern Elegance and Comfort** Discover the perfect blend of style and convenience in this stunning 2017-built residence located in a sought-after neighborhood. Spanning over 2,067 square feet, this meticulously designed 4-bedroom, 3-bathroom home offers a contemporary living experience ideal for both relaxation and entertaining. As you enter, the open floor plan invites you into a spacious living area that effortlessly flows into the dining space, illuminated by natural light streaming through large windows. The sleek, modern kitchen is a chef's dream, featuring top-of-the-line stainless steel appliances, pristine solid surface stone countertops, ample cabinetry, and a large pantry. Each of the four bedrooms provides a tranquil retreat, with the master suite offering a large walk-in closet and an ensuite bathroom equipped with dual vanities and a luxurious walk-in shower. The additional bedrooms are generously sized and share two well-appointed full bathrooms, ensuring comfort and privacy for family and guests alike. One bedroom and a full bath are downstairs. Step outside to the beautifully landscaped backyard, perfect for al fresco dining and outdoor gatherings. The patio area and green space offer a serene oasis to unwind or entertain. Additional features include a convenient upstairs laundry room, an attached two-car garage, and energy-efficient fixtures throughout. Located near top-rated schools, shopping centers, and dining options, this home combines elegance with a prime location, making it an exceptional place to call your own. Embrace the opportunity to own a piece of modern luxury. Your new home awaits.
Property Details | ||
|---|---|---|
| Price | $550,000 | |
| Bedrooms | 4 | |
| Full Baths | 3 | |
| Total Baths | 3 | |
| Lot Size Area | 4356 | |
| Lot Size Area Units | Square Feet | |
| Acres | 0.1 | |
| Property Type | Residential | |
| Sub type | SingleFamilyResidence | |
| MLS Sub type | Single Family Residence | |
| Stories | 2 | |
| Year Built | 2017 | |
| Subdivision | Other (OTHR) | |
| View | Mountain(s) | |
| Heating | Central | |
| Lot Description | Back Yard,Corner Lot,Landscaped,Lawn,Sprinkler System | |
| Laundry Features | Gas Dryer Hookup,Individual Room,Upper Level | |
| Pool features | Association | |
| Parking Spaces | 2 | |
| Garage spaces | 2 | |
| Association Fee | 148 | |
| Association Amenities | Pool,Spa/Hot Tub | |
Geographic Data | ||
| Directions | From the 10 Fwy exit N. Highland Springs Ave. and go north. Turn left onto Oak Valley Parkway. Turn Right onto Starlight Ave. Then left onto Gneiss. Then Left onto Onyx. Turn Right onto Tiger Eye. The property is on the corner of Tiger Eye and Opal. | |
| County | Riverside | |
| Latitude | 33.950486 | |
| Longitude | -116.957593 | |
| Market Area | 263 - Banning/Beaumont/Cherry Valley | |
Address Information | ||
| Address | 1425 Opal Court, Beaumont, CA 92223 | |
| Postal Code | 92223 | |
| City | Beaumont | |
| State | CA | |
| Country | United States | |
Listing Information | ||
| Listing Office | WSR REAL ESTATE | |
| Listing Agent | RICHARD GIBSON | |
| Listing Agent Phone | 951-977-3190 | |
| Buyer Agency Compensation | 2.000 | |
| Attribution Contact | 951-977-3190 | |
| Buyer Agency Compensation Type | % | |
| Compensation Disclaimer | The offer of compensation is made only to participants of the MLS where the listing is filed. | |
| Special listing conditions | Standard | |
| Virtual Tour URL | https://www.wellcomemat.com/mls/556fe45274341lkg0 | |
School Information | ||
| District | Beaumont | |
MLS Information | ||
| Days on market | 7 | |
| MLS Status | Active | |
| Listing Date | Apr 22, 2024 | |
| Listing Last Modified | Apr 30, 2024 | |
| Tax ID | 408230005 | |
| MLS Area | 263 - Banning/Beaumont/Cherry Valley | |
| MLS # | IV24078570 | |
This information is believed to be accurate, but without any warranty.


