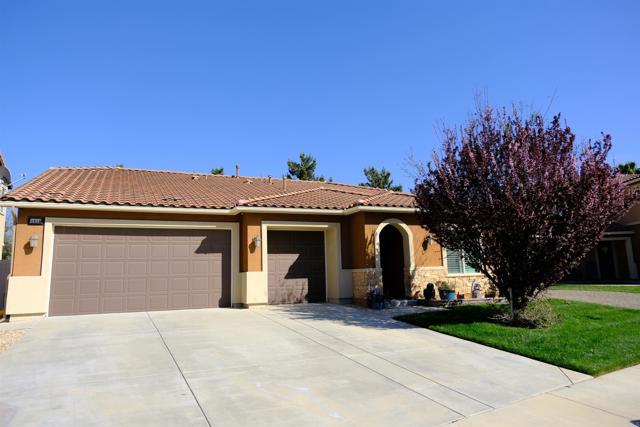Listing by: Luis Reyes, Coldwell Banker West, LuisEnriRealtor@gmail.com
4 Beds
3 Baths
2,387 SqFt
Active
This sounds like a dream home! Welcome to your new luxurious 4 bedroom, 3 bath home nestled on a serene street that exudes charm and warmth. From the moment you step inside, you'll feel like you've entered a haven of comfort and style. The gourmet kitchen is the heart of the home, boasting stainless steel appliances, granite countertops, and an island with plenty of under-counter storage. Picture yourself preparing delicious meals while chatting with loved ones gathered around. And with recessed lighting casting a soft glow, every moment spent here is cozy and inviting. Step onto the ceramic floor tile that flows seamlessly throughout, offering both elegance and practicality. The leased Tesla solar power system is a fantastic addition for keeping energy bills low, especially during the summer months. And having energy-efficient windows further adds to the cost-saving benefits. The three-car garage and inside laundry room are incredibly convenient features. Plus, the low-maintenance landscaping with artificial turf in the backyard is a great time-saver. The patio area sounds like the perfect spot for entertaining and enjoying outdoor gatherings. Being so close to the neighborhood park with all those amenities is a huge plus. This is not just a house; it's a vibrant community where neighbors become friends and memories are made. And with its dog-friendly atmosphere, your furry companions will feel right at home too. Being conveniently located near shopping and the freeway without the noise is ideal. All in all, this home truly sounds like a must-see! It has everything one could wish for in a comfortable and welcoming space.
Property Details | ||
|---|---|---|
| Price | $575,000 | |
| Bedrooms | 4 | |
| Full Baths | 3 | |
| Total Baths | 3 | |
| Lot Size Area | 6534 | |
| Lot Size Area Units | Square Feet | |
| Acres | 0.15 | |
| Property Type | Residential | |
| Sub type | SingleFamilyResidence | |
| MLS Sub type | Single Family Residence | |
| Stories | 1 | |
| Year Built | 2015 | |
| View | Mountain(s),Neighborhood | |
| Lot Description | Back Yard,Front Yard,Yard | |
| Laundry Features | Inside,Gas Dryer Hookup | |
| Pool features | None | |
| Parking Spaces | 6 | |
| Garage spaces | 3 | |
| Association Fee | 48 | |
| Association Amenities | Barbecue,Pets Permitted,Picnic Area,Playground | |
Geographic Data | ||
| Directions | From I-10 go northbound on N Highland Springs Ave to Oak Valley Parkway and turn left (Westbound) to Jonquil Lane and turn left (South) to Begonia Way and turn left (Eastbound) to Heath Lane and turn right (South) to 1310 Heath Lane on your left. | |
| County | Riverside | |
| Latitude | 33.942974 | |
| Longitude | -116.955981 | |
| Market Area | 263 - Banning/Beaumont/Cherry Valley | |
Address Information | ||
| Address | 1310 Heath Ln, Beaumont, CA 92223 | |
| Postal Code | 92223 | |
| City | Beaumont | |
| State | CA | |
| Country | United States | |
Listing Information | ||
| Listing Office | Coldwell Banker West | |
| Listing Agent | Luis Reyes | |
| Listing Agent Phone | LuisEnriRealtor@gmail.com | |
| Buyer Agency Compensation | 2.250 | |
| Attribution Contact | LuisEnriRealtor@gmail.com | |
| Buyer Agency Compensation Type | % | |
| Compensation Disclaimer | The offer of compensation is made only to participants of the MLS where the listing is filed. | |
| Special listing conditions | Standard | |
| Virtual Tour URL | https://www.propertypanorama.com/instaview/crmls/PTP2402261 | |
School Information | ||
| District | Beaumont | |
MLS Information | ||
| Days on market | 10 | |
| MLS Status | Active | |
| Listing Date | Apr 22, 2024 | |
| Listing Last Modified | May 2, 2024 | |
| Tax ID | 419741009 | |
| MLS Area | 263 - Banning/Beaumont/Cherry Valley | |
| MLS # | PTP2402261 | |
This information is believed to be accurate, but without any warranty.


