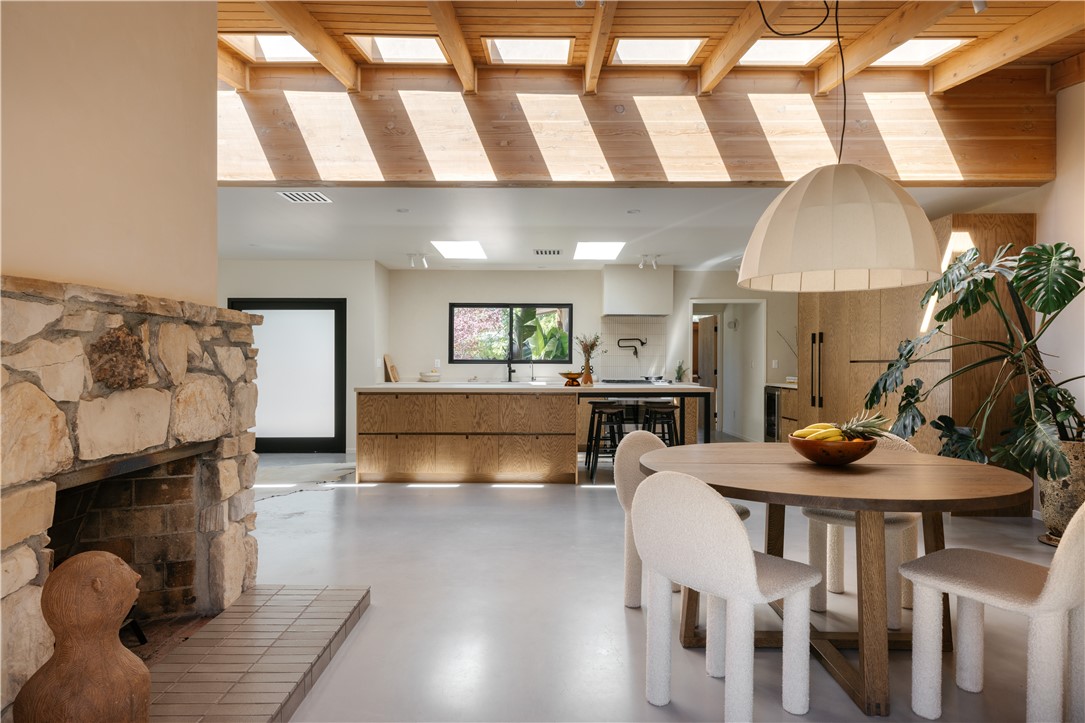Listing by: Jennifer Gainey, Compass
4 Beds
3 Baths
2,424 SqFt
Active
Escape to a Charles Du Bois Mid-Century Modern Style oasis; this remarkable single-story home has every luxury amenity imaginable. Enter through an impressive, oversized glass entry door that flows seamlessly into the open floor plan living room and dining room with the adorned high vaulted wood-beamed ceilings with a row of skylights, flanked by the working wood burning double-sided stone fireplace. The well-appointed gourmet chef’s kitchen has custom red oak cabinetry, Dekton countertops, and a 12ft center island with a breakfast bar. Fisher & Paykel appliances include a 6-burner range, column fridge, freezer, and drink fridge. There are concrete floors, Designer light fixtures, lime wash, and Roman clay plastered walls throughout and a true showstopper, a breeze block atrium. There is a wall of windows that opens out to the beautifully landscaped and resort-like saltwater pool and grounds, an entertainer’s paradise with numerous dining and seating areas, and a gas fire pit. This home features 4 bedrooms, 3 bathrooms, and an abundance of unique property features. The primary suite is a true retreat, with a spa-like bathroom with a bidet, walk-in shower, and oversized soaking tub with custom handmade Fireclay tiles and cabinetry. The secondary suite looks out into the backyard with its large sliding doors and has another fabulously designed custom bathroom with sage green tiles from Fireclay. There are two additional bedrooms and a third custom-designed bathroom with Brick Fireclay tile; it is just stunning with its skylight overhead. This home was highlighted in Dwell Magazine last month and is filled with light and style perfect for enjoying the finest indoor/outdoor Southern California living. There is also a circular driveway that accommodates parking for four cars and a storage space in the back, newer roof, HVAC, and tankless water heater.
Property Details | ||
|---|---|---|
| Price | $2,225,000 | |
| Bedrooms | 4 | |
| Full Baths | 2 | |
| Total Baths | 3 | |
| Property Style | Mid Century Modern | |
| Lot Size Area | 10769 | |
| Lot Size Area Units | Square Feet | |
| Acres | 0.2472 | |
| Property Type | Residential | |
| Sub type | SingleFamilyResidence | |
| MLS Sub type | Single Family Residence | |
| Stories | 1 | |
| Features | Beamed Ceilings,Copper Plumbing Full,High Ceilings,Open Floorplan,Quartz Counters,Recessed Lighting,Track Lighting | |
| Year Built | 1960 | |
| View | Pool,Trees/Woods | |
| Roof | Shingle | |
| Heating | Central | |
| Foundation | Slab | |
| Accessibility | Parking | |
| Lot Description | Back Yard,Corner Lot,Front Yard,Lawn,Sprinklers Drip System,Sprinklers In Front,Sprinklers In Rear,Sprinklers Timer,Yard | |
| Laundry Features | Gas Dryer Hookup,In Kitchen,Inside,Stackable,Washer Hookup | |
| Pool features | Private,In Ground,Lap,Salt Water | |
| Parking Description | Circular Driveway,Converted Garage,RV Access/Parking | |
| Parking Spaces | 0 | |
| Garage spaces | 0 | |
| Association Fee | 0 | |
Geographic Data | ||
| Directions | East of Valley Circle, West of Fallbrook, North of 101, South of Burbank | |
| County | Los Angeles | |
| Latitude | 34.168156 | |
| Longitude | -118.637178 | |
| Market Area | WHLL - Woodland Hills | |
Address Information | ||
| Address | 5352 Hinton Avenue, Woodland Hills, CA 91367 | |
| Postal Code | 91367 | |
| City | Woodland Hills | |
| State | CA | |
| Country | United States | |
Listing Information | ||
| Listing Office | Compass | |
| Listing Agent | Jennifer Gainey | |
| Buyer Agency Compensation | 2.500 | |
| Buyer Agency Compensation Type | % | |
| Compensation Disclaimer | The offer of compensation is made only to participants of the MLS where the listing is filed. | |
| Special listing conditions | Standard | |
| Virtual Tour URL | https://vimeo.com/902478157?share=copy | |
School Information | ||
| District | Los Angeles Unified | |
MLS Information | ||
| Days on market | 11 | |
| MLS Status | Active | |
| Listing Date | Apr 23, 2024 | |
| Listing Last Modified | May 5, 2024 | |
| Tax ID | 2044014001 | |
| MLS Area | WHLL - Woodland Hills | |
| MLS # | SR24079889 | |
This information is believed to be accurate, but without any warranty.


