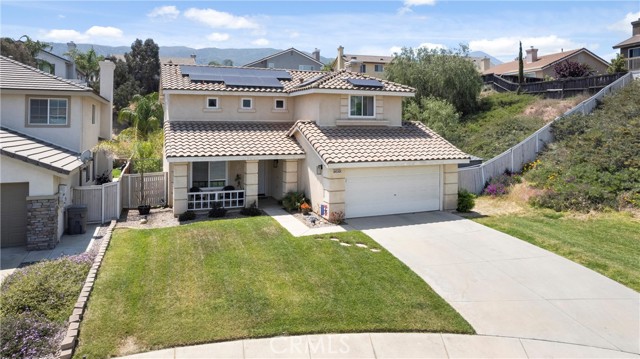Listing by: Linda Holmes, Century 21 Masters, linda.holmes.c21@gmail.com
3 Beds
3 Baths
1,798 SqFt
Active Under Contract
Welcome Home! This amazing Corona Dream Home is offered at an unbeatable price. It features a prime location at the end of a cul-de-sac, a spacious .43 acre lot, and upgrades throughout. The 3 bedrooms and 2.5 bathrooms provide ample living space for your family. Enjoy the luxury of a seven-person spa, custom hardscaping, and a gas fire pit in the backyard. The artificial turf with pet sand makes it perfect for your furry friends. The alumawood patio cover with lights and fan creates a comfortable outdoor oasis. There's even a fenced side yard with a dog run and small dog door. Plus, the large side yard offers potential RV parking. Inside, you'll find new energy-efficient vinyl windows, solar panels, and rigid core luxury vinyl plank flooring. The chef-quality kitchen boasts solid wood shaker cabinets with soft-close doors, granite countertops with a leathered finish, and upgraded appliances including a dishwasher, microwave, and wine refrigerator. The remodeled bathrooms are stunning, and the primary bedroom features a rustic shiplap accent wall. Custom closet organizers are installed in all bedrooms. With plenty of natural lighting and ceiling fans throughout, this home has it all. Don't miss out on this incredible opportunity to live in a neighborhood with pool access, parks, and more. It's conveniently located near award-winning schools and shopping. Hurry this will not last!
Property Details | ||
|---|---|---|
| Price | $690,000 | |
| Bedrooms | 3 | |
| Full Baths | 2 | |
| Half Baths | 1 | |
| Total Baths | 3 | |
| Property Style | Ranch | |
| Lot Size Area | 18731 | |
| Lot Size Area Units | Square Feet | |
| Acres | 0.43 | |
| Property Type | Residential | |
| Sub type | SingleFamilyResidence | |
| MLS Sub type | Single Family Residence | |
| Stories | 2 | |
| Features | Built-in Features,Ceiling Fan(s),Granite Counters | |
| Year Built | 2002 | |
| Subdivision | Horsethief Canyon | |
| View | Neighborhood | |
| Roof | Tile | |
| Heating | Central | |
| Lot Description | Corner Lot,Cul-De-Sac,Landscaped,Lawn | |
| Laundry Features | Individual Room | |
| Pool features | Association | |
| Parking Description | Driveway,Garage - Two Door | |
| Parking Spaces | 2 | |
| Garage spaces | 2 | |
| Association Fee | 105 | |
| Association Amenities | Pool,Spa/Hot Tub,Barbecue,Picnic Area,Playground,Dog Park,Other Courts,Call for Rules | |
Geographic Data | ||
| Directions | Take exit 85 for Indian Truck Trl, Turn left onto Indian Truck Trail, Turn right onto Temescal Canyon Rd, Turn right onto Hostettler Rd, Turn left onto Palomino Creek Dr, Turn left onto Moqui Way, Moqui Way turns slightly right and becomes Coyote Mes | |
| County | Riverside | |
| Latitude | 33.720775 | |
| Longitude | -117.418354 | |
| Market Area | 248 - Corona | |
Address Information | ||
| Address | 13905 Ten Gallon Circle, Corona, CA 92883 | |
| Postal Code | 92883 | |
| City | Corona | |
| State | CA | |
| Country | United States | |
Listing Information | ||
| Listing Office | Century 21 Masters | |
| Listing Agent | Linda Holmes | |
| Listing Agent Phone | linda.holmes.c21@gmail.com | |
| Buyer Agency Compensation | 2.000 | |
| Attribution Contact | linda.holmes.c21@gmail.com | |
| Buyer Agency Compensation Type | % | |
| Compensation Disclaimer | The offer of compensation is made only to participants of the MLS where the listing is filed. | |
| Special listing conditions | Standard | |
School Information | ||
| District | Lake Elsinore Unified | |
MLS Information | ||
| Days on market | 6 | |
| MLS Status | Active Under Contract | |
| Listing Date | Apr 23, 2024 | |
| Listing Last Modified | Apr 29, 2024 | |
| Tax ID | 393511030 | |
| MLS Area | 248 - Corona | |
| MLS # | IG24080737 | |
This information is believed to be accurate, but without any warranty.


