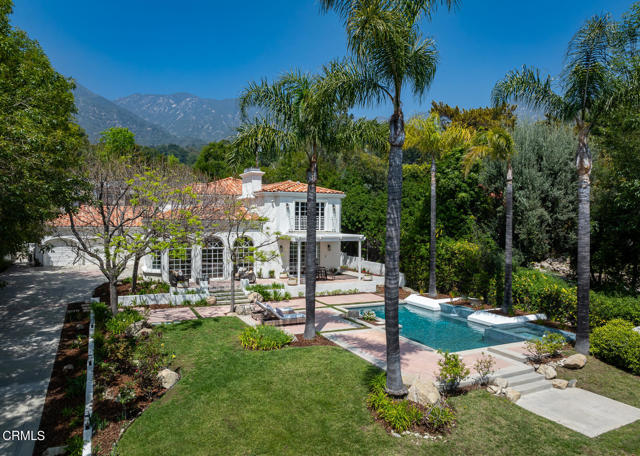Listing by: Sharon Hales, Engel & Voelkers La Canada, sharon@sharonhales.com
5 Beds
5 Baths
4,117 SqFt
Active Under Contract
Situated behind a private gate on expansive grounds in coveted Briggs neighborhood, this magnificent 5 bed/5 bath Mediterranean estate marries a classic architectural aesthetic with modern luxury. Enjoy resort living at home with poolside entertaining, soaking in the spa, and ultimate privacy amidst spectacular LA City and mountain views. A grand double-door entry opens to a gracious foyer with winding staircase. Other hallmarks of fine craftsmanship include dramatic soaring ceilings, designer wood floors, custom cabinetry, three elegant fireplaces, formal dining room, and living room with glass sliders that open to a stunning yard. The stylish kitchen with walk-in pantry and dining area adjoins the family room for a seamless indoor-outdoor flow onto the lovely garden patio. Step outside to a secluded oasis, perfect for outdoor dining and relaxing. The flexible floorplan features a main-floor guest suite, or home office and studio space. Upstairs, a luxurious primary retreat with spacious closets and spa bath offers more spectacular views. Three additional bedrooms and two en suite baths provide versatile functionality. On the market for the first time since it was built in 1993, this home also features an attached three-car garage, sports court, laundry room, home security system, copper plumbing, dual-zone HVAC, central vacuum, smart pool controls. Ideally located within easy access to parks, shopping and award-winning La Crescenta schools, this exceptional property is a rare find. Enjoy the art of ultimate living, where every detail has been curated into a masterpiece of convenience and beauty.
Property Details | ||
|---|---|---|
| Price | $2,725,000 | |
| Bedrooms | 5 | |
| Full Baths | 2 | |
| Half Baths | 1 | |
| Total Baths | 5 | |
| Property Style | Mediterranean | |
| Lot Size Area | 19089 | |
| Lot Size Area Units | Square Feet | |
| Acres | 0.4382 | |
| Property Type | Residential | |
| Sub type | SingleFamilyResidence | |
| MLS Sub type | Single Family Residence | |
| Features | Built-in Features,Vacuum Central,Tile Counters,Pantry,In-Law Floorplan,Corian Counters,Copper Plumbing Full,Balcony,Two Story Ceilings,Storage,Sunken Living Room,Recessed Lighting,High Ceilings,Crown Molding | |
| Exterior Features | Lighting,Rain Gutters | |
| Year Built | 1993 | |
| View | City Lights,Mountain(s) | |
| Roof | Concrete | |
| Heating | Central | |
| Lot Description | Sprinklers In Front,Sprinklers Timer,Sprinklers On Side,Sprinklers In Rear | |
| Laundry Features | Individual Room,Dryer Included,Washer Included | |
| Pool features | Heated,In Ground,Waterfall,Private,Gas Heat | |
| Parking Description | Garage - Three Door,Driveway,Gated | |
| Parking Spaces | 3 | |
| Garage spaces | 3 | |
Geographic Data | ||
| Directions | North on Briggs above Foothill. Property is at the end of private street, behind gate. Park on Briggs Avenue. | |
| County | Los Angeles | |
| Latitude | 34.233644 | |
| Longitude | -118.229522 | |
| Market Area | 635 - La Crescenta/Glendale Montrose & Annex | |
Address Information | ||
| Address | 5246 Briggs Avenue, La Crescenta, CA 91214 | |
| Postal Code | 91214 | |
| City | La Crescenta | |
| State | CA | |
| Country | United States | |
Listing Information | ||
| Listing Office | Engel & Voelkers La Canada | |
| Listing Agent | Sharon Hales | |
| Listing Agent Phone | sharon@sharonhales.com | |
| Buyer Agency Compensation | 2.500 | |
| Attribution Contact | sharon@sharonhales.com | |
| Buyer Agency Compensation Type | % | |
| Compensation Disclaimer | The offer of compensation is made only to participants of the MLS where the listing is filed. | |
| Special listing conditions | Standard | |
| Virtual Tour URL | https://urldefense.proofpoint.com/v2/url?u=https-3A__my.matterport.com_show_-3Fm-3DYzGa1zVBtHP-26mls-3D1&d=DwMFaQ&c=euGZstcaTDllvimEN8b7jXrwqOf-v5A_CdpgnVfiiMM&r=4YcHC9V1Pg4fBjwAZbxgvQvX3KeQCt7SnDYt7E2JRq8&m=DEmjv1HPUNdkvMK1_-SLR5dL_M1mQZZOQb0u9e7... | |
MLS Information | ||
| Days on market | 10 | |
| MLS Status | Active Under Contract | |
| Listing Date | Apr 23, 2024 | |
| Listing Last Modified | May 3, 2024 | |
| Tax ID | 5868006024 | |
| MLS Area | 635 - La Crescenta/Glendale Montrose & Annex | |
| MLS # | P1-17354 | |
This information is believed to be accurate, but without any warranty.


