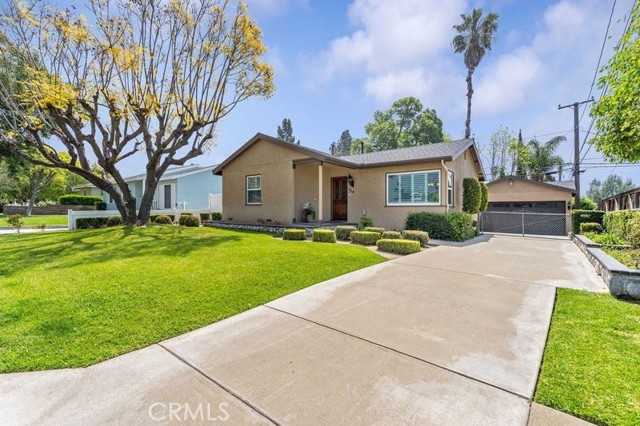Listing by: Josie Jellick, Century 21 Masters, 714-269-0547
3 Beds
2 Baths
1,503 SqFt
Active Under Contract
Welcome to this delightful upgraded home! From the meticulously maintained front and back yards to the charming entry, you will see that every detail has been carefully attended to. The newer roof adds peace of mind, while the interior upgrades create a modern and inviting atmosphere. The wood laminate flooring, crown molding, and plantation shutters lend elegance to the space, while updated windows flood the rooms with natural light. The kitchen is a dream with its quartz countrs, custom cabinets, and stainless steel appliances, including a farm sink--a perfect blend of style and functionality. Both bathrooms boast quartz counters and newer cabinets and the showers ensure luxury and convenience. The master bedroom is a true sanctuary, complete with a large bath featuring a custom tub and separate shower, as well as a spacious walk-in closet. The open floorplan, recessed lighting, and oversized 2 car garage add to the home's appeal, offering both comfort and practicality. The outdoor shower and lush backyard with privacy create a serene out door oasis, perfect for relaxation and entertaining. With the added bonus of an updated HVAC system and being situated in the sught-after Glendora Unified School District, this is a home you will appreciate. Also, note the view of the distant hillside. It is evident that this property has been lovingly cared for and is ready to welcome its new owners to a life of comfort and style. You can see the floorplan by opening supplements.
Property Details | ||
|---|---|---|
| Price | $870,000 | |
| Bedrooms | 3 | |
| Full Baths | 2 | |
| Total Baths | 2 | |
| Property Style | Ranch | |
| Lot Size Area | 5943 | |
| Lot Size Area Units | Square Feet | |
| Acres | 0.1364 | |
| Property Type | Residential | |
| Sub type | SingleFamilyResidence | |
| MLS Sub type | Single Family Residence | |
| Stories | 1 | |
| Features | Crown Molding,Quartz Counters,Recessed Lighting | |
| Year Built | 1952 | |
| View | Hills | |
| Roof | Composition | |
| Heating | Central | |
| Foundation | Raised | |
| Lot Description | Back Yard,Front Yard,Level,Utilities - Overhead | |
| Laundry Features | In Closet | |
| Pool features | None | |
| Parking Description | Driveway,Concrete,Garage,Garage Faces Front,Garage - Single Door,Garage Door Opener | |
| Parking Spaces | 5 | |
| Garage spaces | 2 | |
| Association Fee | 0 | |
Geographic Data | ||
| Directions | N/ Route 66, W/Grand Ave. | |
| County | Los Angeles | |
| Latitude | 34.132499 | |
| Longitude | -117.876882 | |
| Market Area | 629 - Glendora | |
Address Information | ||
| Address | 714 Invergarry Street, Glendora, CA 91741 | |
| Postal Code | 91741 | |
| City | Glendora | |
| State | CA | |
| Country | United States | |
Listing Information | ||
| Listing Office | Century 21 Masters | |
| Listing Agent | Josie Jellick | |
| Listing Agent Phone | 714-269-0547 | |
| Buyer Agency Compensation | 2.000 | |
| Attribution Contact | 714-269-0547 | |
| Buyer Agency Compensation Type | % | |
| Compensation Disclaimer | The offer of compensation is made only to participants of the MLS where the listing is filed. | |
| Special listing conditions | Trust | |
School Information | ||
| District | Glendora Unified | |
MLS Information | ||
| Days on market | 7 | |
| MLS Status | Active Under Contract | |
| Listing Date | Apr 23, 2024 | |
| Listing Last Modified | Apr 30, 2024 | |
| Tax ID | 8634019001 | |
| MLS Area | 629 - Glendora | |
| MLS # | OC24081243 | |
This information is believed to be accurate, but without any warranty.


