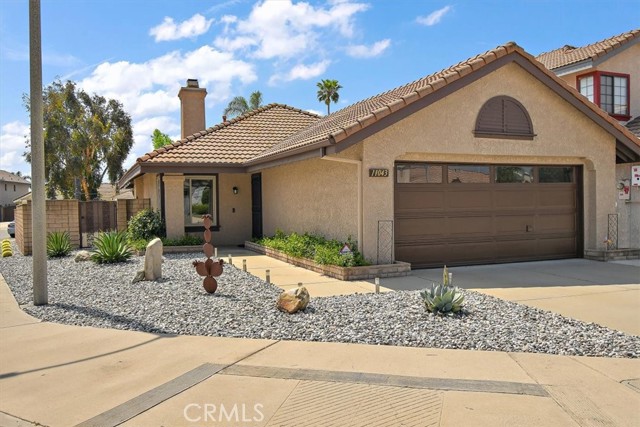Listing by: Robert Boccolucci, First Team Real Estate, 909-538-3625
2 Beds
2 Baths
1,263 SqFt
Pending
Don't miss your opportunity to own this meticulously maintained, completely renovated, two primary suite Terra Vista house! From the minute you open the front door you'll feel at home! The living room features soaring, vaulted ceilings, a built-in entertainment center, lots of natural light from the large, corner windows and a cozy fireplace. Cooking is a pleasure in the updated, spacious kitchen with quartz countertops. ALL appliances are included, including the washer and dryer. There is also new laminate flooring with modern grey tones throughout the entire home. At the end of the day enjoy our beautiful California weather relaxing under the insulated, covered, aluminum patio, entertaining guests or recharging and unwinding in the invigorating hot tub. Savings abound with the high efficiency HVAC heat pump that was installed in 2023, dual pane vinyl windows and the low maintenance, drought tolerant landscaping will help reduce your water bill. In addition, the electrical panel was upgraded in 2021 to 200 amps with a 30W electric vehicle outlet in the garage. Greenway Park is located at the end of the Cul-de-sac as is one of the entrances to hundreds of miles of natural trails that intertwine throughout the entire city. This incredible home is less than a mile to Central Park, multiple schools, the Terra Vista Town Center shopping district and just minutes to the major freeways and Victoria Gardens! Call me today to schedule your private tour before this home is sold!
Property Details | ||
|---|---|---|
| Price | $695,000 | |
| Bedrooms | 2 | |
| Full Baths | 2 | |
| Total Baths | 2 | |
| Property Style | Contemporary | |
| Lot Size Area | 4680 | |
| Lot Size Area Units | Square Feet | |
| Acres | 0.1074 | |
| Property Type | Residential | |
| Sub type | SingleFamilyResidence | |
| MLS Sub type | Single Family Residence | |
| Stories | 1 | |
| Features | Built-in Features,Cathedral Ceiling(s),Pantry,Pull Down Stairs to Attic,Quartz Counters,Recessed Lighting | |
| Exterior Features | Rain Gutters | |
| Year Built | 1987 | |
| View | Neighborhood,Peek-A-Boo | |
| Roof | Tile | |
| Heating | Central,Electric,ENERGY STAR Qualified Equipment,High Efficiency,Natural Gas | |
| Foundation | Slab | |
| Accessibility | None | |
| Lot Description | Back Yard,Corner Lot,Front Yard,Landscaped,Level with Street,Park Nearby,Patio Home,Sprinkler System,Sprinklers In Front,Sprinklers In Rear,Sprinklers On Side,Sprinklers Timer | |
| Laundry Features | Dryer Included,Gas Dryer Hookup,In Closet,Inside,Washer Hookup,Washer Included | |
| Pool features | None | |
| Parking Description | Direct Garage Access,Driveway,Concrete,Garage,Garage Faces Front,Garage - Single Door,Garage Door Opener | |
| Parking Spaces | 2 | |
| Garage spaces | 2 | |
| Association Fee | 0 | |
Geographic Data | ||
| Directions | Baseline, South On Spruce, East On Mountainview, South On Belvedere, East On Countryview Dr | |
| County | San Bernardino | |
| Latitude | 34.113877 | |
| Longitude | -117.564114 | |
| Market Area | 688 - Rancho Cucamonga | |
Address Information | ||
| Address | 11043 Countryview Drive, Rancho Cucamonga, CA 91730 | |
| Postal Code | 91730 | |
| City | Rancho Cucamonga | |
| State | CA | |
| Country | United States | |
Listing Information | ||
| Listing Office | First Team Real Estate | |
| Listing Agent | Robert Boccolucci | |
| Listing Agent Phone | 909-538-3625 | |
| Buyer Agency Compensation | 1.000 | |
| Attribution Contact | 909-538-3625 | |
| Buyer Agency Compensation Type | % | |
| Compensation Disclaimer | The offer of compensation is made only to participants of the MLS where the listing is filed. | |
| Special listing conditions | Standard | |
| Virtual Tour URL | https://855reelpix.com/11043-Country-View-Dr/idx | |
School Information | ||
| District | Cucamonga | |
| Elementary School | Coyote Canyon | |
| Middle School | Ruth Musser | |
| High School | Rancho Cucamonga | |
MLS Information | ||
| Days on market | 9 | |
| MLS Status | Pending | |
| Listing Date | Apr 23, 2024 | |
| Listing Last Modified | May 2, 2024 | |
| Tax ID | 1077721640000 | |
| MLS Area | 688 - Rancho Cucamonga | |
| MLS # | CV24081522 | |
This information is believed to be accurate, but without any warranty.


