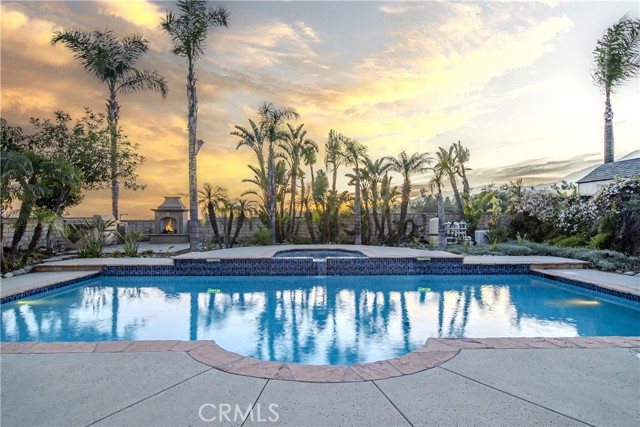Listing by: Kevin Shin, REALTY MASTERS & ASSOCIATES, 909-938-1388
4 Beds
3 Baths
2,411 SqFt
Pending
Come discover this enviable home boasting of huge FENCED POOL/SPA, ultimate privacy with no homes behind presenting incredible sunset views & a SUNROOM boasting of picturesque backyard and mountain views offering the best amenities for entertainment enthusiasts. As you pull up to this NEWLY PAINTED (interior & exterior) home, notice the lush grass & mature trees accented with roses, tiled pathway leading you to the double door entry with stained glass. Come inside where a 2nd floor skylight drenches the home with natural light. The Juliet-style balcony catches your eye as you look around & view the flow of the home from the foyer. Formal livingroom & diningroom with tiled floor acts as a Great Room for seating & dining while hosting dinner parties. Beautifully upgraded kitchen has an elegant feel presenting detail-oriented European-style custom cabinetry w/swirly chocolate & caramel granite countertops, tumbled stone backsplash, travertine flooring, stainless steel appliances including an oversized 6 burner gas stove & hood vent, warming drawer, farm-style sink, pull out spice drawer, pantry wall w/pull out drawers, breakfast bar & eat-in kitchen w/picture window promoting unobstructed backyard views. Familyroom w/eye-catching cozy brick fireplace & adjacent is a bright sunroom surrounded by windows, A/C & ceiling fan where you can relax, read and paint even during the hot summer days. Main floor bedroom with adjacent full bathroom is perfect for guests or seinor roommates. Ascend the stairs to the private areas to find 2 more bedrooms w/adjoining shared bath & the Primary suite, a private paradise, offering ensuite bathroom featuring dual sinks, separate soarking tub w/surround to set out candles, a walk-in shower and walk-in closet. Step out to your own private balcony that overlooks the backyard & offers amazing mountain and sunset views. Come outside and enjoy the great outdoors! Entertainer's backyard featuring a massive fenced pool/spa offering a summer full of fun, a year-round relaxation & an improved safety for your loved ones. Show off your outdoor cooking skiils with built-in BBQ island with sink, side burner and refrigerator; adjacent is a gas fireplace & patio area for added seating to experience the cozy flickering fire & gorgeous mountain views. Home also offers a shed with tiled roof, assorted fruit trees, an abundance of built-in cabinetry in the garage, water softener and is assigned to highly sought after schoools. Come & fall in love!
Property Details | ||
|---|---|---|
| Price | $998,000 | |
| Bedrooms | 4 | |
| Full Baths | 3 | |
| Total Baths | 3 | |
| Property Style | Modern | |
| Lot Size Area | 9800 | |
| Lot Size Area Units | Square Feet | |
| Acres | 0.225 | |
| Property Type | Residential | |
| Sub type | SingleFamilyResidence | |
| MLS Sub type | Single Family Residence | |
| Stories | 2 | |
| Features | Balcony,Built-in Features,Ceiling Fan(s),High Ceilings,Open Floorplan,Pantry,Recessed Lighting | |
| Year Built | 1990 | |
| View | City Lights,Mountain(s),Peek-A-Boo,Trees/Woods | |
| Roof | Tile | |
| Heating | Central | |
| Lot Description | Back Yard,Front Yard,Landscaped,Lawn,Lot 6500-9999,Sprinkler System | |
| Laundry Features | Inside | |
| Pool features | Private,Fenced,In Ground,Lap,Tile,Waterfall | |
| Parking Description | Direct Garage Access,Driveway,Concrete,Garage,Private | |
| Parking Spaces | 3 | |
| Garage spaces | 3 | |
| Association Fee | 0 | |
Geographic Data | ||
| Directions | Cross Streets: Vintage Dr. & Meadow Glen Place | |
| County | San Bernardino | |
| Latitude | 34.138136 | |
| Longitude | -117.562775 | |
| Market Area | 688 - Rancho Cucamonga | |
Address Information | ||
| Address | 6380 Meadow Glen Place, Rancho Cucamonga, CA 91737 | |
| Postal Code | 91737 | |
| City | Rancho Cucamonga | |
| State | CA | |
| Country | United States | |
Listing Information | ||
| Listing Office | REALTY MASTERS & ASSOCIATES | |
| Listing Agent | Kevin Shin | |
| Listing Agent Phone | 909-938-1388 | |
| Buyer Agency Compensation | 2.000 | |
| Attribution Contact | 909-938-1388 | |
| Buyer Agency Compensation Type | % | |
| Compensation Disclaimer | The offer of compensation is made only to participants of the MLS where the listing is filed. | |
| Special listing conditions | Standard | |
| Virtual Tour URL | https://my.matterport.com/show/?m=65TfJKgB4Na&mls=1 | |
School Information | ||
| District | Chaffey Joint Union High | |
| Middle School | Vineyard | |
MLS Information | ||
| Days on market | 9 | |
| MLS Status | Pending | |
| Listing Date | Apr 24, 2024 | |
| Listing Last Modified | May 4, 2024 | |
| Tax ID | 0201912180000 | |
| MLS Area | 688 - Rancho Cucamonga | |
| MLS # | CV24076531 | |
This information is believed to be accurate, but without any warranty.


