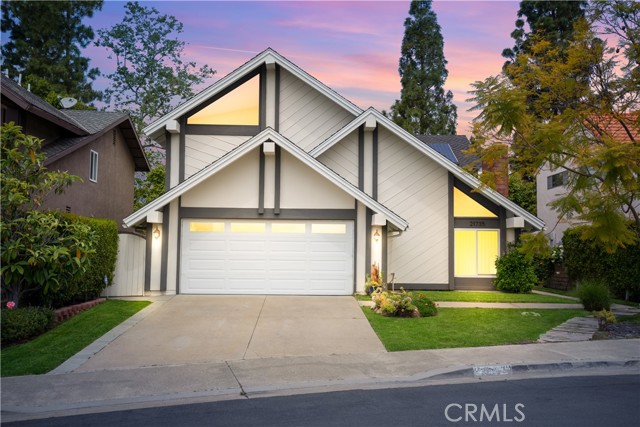Listing by: Sara Farsani, Compass, 949-302-1490
5 Beds
3 Baths
2,190 SqFt
Active
Stunning and beautifully updated 5 bedroom 3 bathroom home in the highly sought-after community of Lake Forest, including exclusive access to the Lake Forest Sun and Sail Club. Located in a cul-de-sac with an expansive floor plan consisting of a bedroom and full bath downstairs, LVP flooring throughout, vaulted ceilings, and natural light, this home has undergone a complete transformation with brand-new features and upgrades. The formal living room is accentuated by large windows and a fireplace, which leads seamlessly to the formal dining room, creating an ideal space for hosting family and friends. The kitchen is fully updated and overlooks the backyard, boasting exquisite quartz countertops, an island, a Viking stove, a farmhouse sink, and stainless-steel appliances. Head up the staircase where you will reach four additional bedrooms. The Main Bedroom includes an en suite bathroom, wall-to-wall closets, and ample living space. The remaining three bedrooms are generously sized and the bathroom has been updated with a newer vanity. One of the bedrooms includes a Murphy bed with access to the spacious attic with a pull-down ladder and glass sliders to your spacious upstairs deck with stairs to the backyard below. Enjoy exclusive access to the coveted Sun and Sail Club's amenities such as the lake, several pools including a separate adult and kids pool area, fishing, pickleball, tennis courts, a gym, and holiday events including the 4th of July celebration on the lake. Lake Forest is conveniently located close to great schools and many neighborhood parks, walking trails, Irvine Spectrum, Fashion Island, and the beaches. Come and see for yourself!
Property Details | ||
|---|---|---|
| Price | $1,378,000 | |
| Bedrooms | 5 | |
| Full Baths | 3 | |
| Total Baths | 3 | |
| Property Style | Cape Cod | |
| Lot Size Area | 4250 | |
| Lot Size Area Units | Square Feet | |
| Acres | 0.0976 | |
| Property Type | Residential | |
| Sub type | SingleFamilyResidence | |
| MLS Sub type | Single Family Residence | |
| Stories | 2 | |
| Features | Cathedral Ceiling(s),Ceiling Fan(s),High Ceilings,Quartz Counters,Recessed Lighting,Storage | |
| Year Built | 1978 | |
| Subdivision | Other (OTHR) | |
| View | None | |
| Heating | Central | |
| Lot Description | Back Yard,Cul-De-Sac | |
| Laundry Features | In Garage | |
| Pool features | Association,Community | |
| Parking Description | Direct Garage Access | |
| Parking Spaces | 2 | |
| Garage spaces | 2 | |
| Association Fee | 103 | |
| Association Amenities | Pickleball,Pool,Sauna,Barbecue,Playground,Tennis Court(s),Clubhouse,Banquet Facilities,Recreation Room | |
Geographic Data | ||
| Directions | Waze, Google Maps | |
| County | Orange | |
| Latitude | 33.64708 | |
| Longitude | -117.684871 | |
| Market Area | LN - Lake Forest North | |
Address Information | ||
| Address | 21735 Rimrock Street, Lake Forest, CA 92630 | |
| Postal Code | 92630 | |
| City | Lake Forest | |
| State | CA | |
| Country | United States | |
Listing Information | ||
| Listing Office | Compass | |
| Listing Agent | Sara Farsani | |
| Listing Agent Phone | 949-302-1490 | |
| Buyer Agency Compensation | 2.000 | |
| Attribution Contact | 949-302-1490 | |
| Buyer Agency Compensation Type | % | |
| Compensation Disclaimer | The offer of compensation is made only to participants of the MLS where the listing is filed. | |
| Special listing conditions | Standard | |
| Virtual Tour URL | https://vimeo.com/938327185/14ce13c7dd?share=copy | |
School Information | ||
| District | Saddleback Valley Unified | |
MLS Information | ||
| Days on market | 7 | |
| MLS Status | Active | |
| Listing Date | Apr 24, 2024 | |
| Listing Last Modified | May 2, 2024 | |
| Tax ID | 61456118 | |
| MLS Area | LN - Lake Forest North | |
| MLS # | OC24081599 | |
This information is believed to be accurate, but without any warranty.


