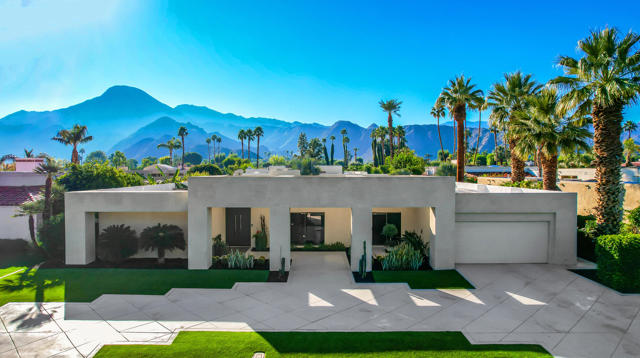Listing by: Camille Pfeifer, Bennion Deville Homes
3 Beds
3 Baths
3,200 SqFt
Active
Beautifully remodeled 1973 Contemporary has a Resort-style private South leisure yard with a large covered veranda, perfect for outdoor dining and lounging. Double front doors open to a fully transformed Great Room, creating a spacious flowing area with tile flooring and fireplace with slider opening to the Veranda and pool/spa. There are 3 Bedrooms plus 2.5 Baths on the East side of the home. 2 of them are a Primary size. One good size primary bedroom has a remodeled bath and 2 closet areas, plus a slider opening to the covered Veranda and yard. The other Primary bedroom has a full bath w tub, plus slider opening to a small patio in a lush, side yard garden. Between the 2 Primary bedrooms is a guest bedroom with half bath. Behind the kitchen is a large family room opening to the yard. Next to the family room is a small private office. Behind the kitchen is a storage-flex room that could be a golf cart garage or a laundry room with added bathroom. The kitchen was gutted, enlarged and reconstructed with new cabinets, counters, appliances and a 300-bottle wine cooler. HVAC, Roof & systems were changed and Solar installed. The pool was rebuilt, a spa added plus pebble surface, salt water and new equipment. Travertine pavers replace the concrete. A gas fire pit plus putting green were installed and all landscaping changed to desert friendly and artificial turf. This area of Indian Wells is 2 miles from El Paseo and near the Vintage, El Dorado and Indian Wells Country Clubs.
Property Details | ||
|---|---|---|
| Price | $1,675,000 | |
| Bedrooms | 3 | |
| Full Baths | 1 | |
| Half Baths | 1 | |
| Total Baths | 3 | |
| Property Style | Contemporary,Modern | |
| Lot Size Area | 12197 | |
| Lot Size Area Units | Square Feet | |
| Acres | 0.28 | |
| Property Type | Residential | |
| Sub type | SingleFamilyResidence | |
| MLS Sub type | Single Family Residence | |
| Stories | 1 | |
| Features | High Ceilings,Open Floorplan | |
| Year Built | 1973 | |
| Subdivision | Not Applicable-1 | |
| View | Pool | |
| Roof | Rolled/Hot Mop | |
| Heating | Central,Zoned,Forced Air,Fireplace(s),Natural Gas,Solar | |
| Foundation | Slab | |
| Lot Description | Yard,Paved,Rectangular Lot,Level,Landscaped,Lawn,Front Yard,Near Public Transit,Sprinklers Drip System | |
| Pool features | In Ground,Pebble,Electric Heat,Salt Water,Private | |
| Parking Description | Circular Driveway,Driveway,Garage Door Opener,Direct Garage Access | |
| Parking Spaces | 5 | |
| Garage spaces | 2 | |
| Association Fee | 60 | |
| Association Amenities | Other | |
Geographic Data | ||
| Directions | From Hwy 111 go South on Cook. Turn left on Fairway. Left on Azure Hills. Right on Purple Hills Road and home is on left side of street. Cross Street: Fairway to Azure to Purple Hills. | |
| County | Riverside | |
| Latitude | 33.714892 | |
| Longitude | -116.350501 | |
| Market Area | 325 - Indian Wells | |
Address Information | ||
| Address | 75325 Purple Hills Road, Indian Wells, CA 92210 | |
| Postal Code | 92210 | |
| City | Indian Wells | |
| State | CA | |
| Country | United States | |
Listing Information | ||
| Listing Office | Bennion Deville Homes | |
| Listing Agent | Camille Pfeifer | |
| Buyer Agency Compensation | 2.500 | |
| Buyer Agency Compensation Type | % | |
| Compensation Disclaimer | The offer of compensation is made only to participants of the MLS where the listing is filed. | |
| Special listing conditions | Standard | |
School Information | ||
| Elementary School | Ford | |
| Middle School | Palm Desert | |
| High School | Palm Desert | |
MLS Information | ||
| Days on market | 6 | |
| MLS Status | Active | |
| Listing Date | Apr 24, 2024 | |
| Listing Last Modified | Apr 30, 2024 | |
| Tax ID | 633072003 | |
| MLS Area | 325 - Indian Wells | |
| MLS # | 219110512DA | |
This information is believed to be accurate, but without any warranty.


