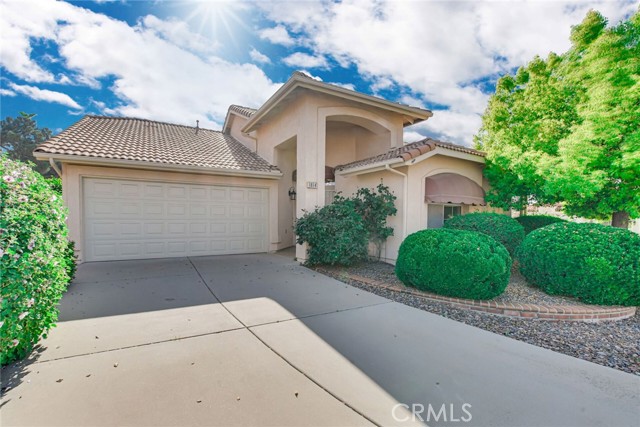Listing by: Collette Blanchette, Vogler Feigen Realty, 951-205-9931
3 Beds
2 Baths
1,594 SqFt
Active
Another great home in the ever popular Seven Hills 55+ golf community with low tax rates and HOA fees. This property has been freshly painted throughout and had brand new carpet installed so it's ready for it's new owners. This home has a double door tiled entry that opens to a great room with soaring vaulted ceilings, 2 ceiling fans and a gas fireplace for those chilly evenings in the winter. The great room is open to the breakfast nook with a french door to the back yard and patio. The spacious kitchen features solid surface countertops, a new microwave, a 5 burner gas stove, a breakfast bar and a walk in pantry. There are 2 guest bedrooms at eh front of the house, both w/vaulted ceilings that share a full bath w/shower over tub. The master is at the back of the house w/a sliding glass door to the back yard, vaulted ceilings, mirrored wardrobe doors and a ceiling fan. The master bath features a walk in shower and double sinks. There is also an indoor laundry room with built in cabinets and a sink. This property is on a spacious corner lot featuring a gate to the side street and block wall and wrought iron fencing. There is a spacious covered patio w/ a ceiling fan and easy care landscaping in font and back so you're saving time, work and money. There are several fruit trees as well. The 2 car garage features additional pull down storage. The AC is newer.
Property Details | ||
|---|---|---|
| Price | $400,000 | |
| Bedrooms | 3 | |
| Full Baths | 2 | |
| Total Baths | 2 | |
| Property Style | Spanish | |
| Lot Size Area | 6534 | |
| Lot Size Area Units | Square Feet | |
| Acres | 0.15 | |
| Property Type | Residential | |
| Sub type | SingleFamilyResidence | |
| MLS Sub type | Single Family Residence | |
| Stories | 1 | |
| Features | Cathedral Ceiling(s),Ceiling Fan(s),Corian Counters,High Ceilings,Open Floorplan,Pantry,Unfurnished | |
| Exterior Features | Awning(s) | |
| Year Built | 1990 | |
| View | Hills | |
| Roof | Tile | |
| Heating | Central | |
| Foundation | Slab | |
| Accessibility | Low Pile Carpeting,No Interior Steps | |
| Lot Description | Back Yard,Corner Lot,Front Yard,Landscaped,Level with Street,Lot 6500-9999,Rectangular Lot,Misting System,Yard | |
| Laundry Features | Individual Room,Inside | |
| Pool features | Association | |
| Parking Description | Direct Garage Access,Driveway,Concrete,Driveway Level,Garage,Garage Faces Front,Garage - Two Door | |
| Parking Spaces | 2 | |
| Garage spaces | 2 | |
| Association Fee | 45 | |
| Association Amenities | Pool,Spa/Hot Tub,Barbecue,Outdoor Cooking Area,Golf Course,Paddle Tennis,Sport Court,Gym/Ex Room,Clubhouse,Billiard Room,Card Room,Banquet Facilities,Recreation Room,Meeting Room,Common RV Parking | |
Geographic Data | ||
| Directions | from Seven Hills Dr right on Maple, left on Live Oak, turns into Balsawood property on left | |
| County | Riverside | |
| Latitude | 33.717648 | |
| Longitude | -117.002441 | |
| Market Area | SRCAR - Southwest Riverside County | |
Address Information | ||
| Address | 1814 Balsawood Drive, Hemet, CA 92545 | |
| Postal Code | 92545 | |
| City | Hemet | |
| State | CA | |
| Country | United States | |
Listing Information | ||
| Listing Office | Vogler Feigen Realty | |
| Listing Agent | Collette Blanchette | |
| Listing Agent Phone | 951-205-9931 | |
| Buyer Agency Compensation | 2.000 | |
| Attribution Contact | 951-205-9931 | |
| Buyer Agency Compensation Type | % | |
| Compensation Disclaimer | The offer of compensation is made only to participants of the MLS where the listing is filed. | |
| Special listing conditions | Standard | |
| Virtual Tour URL | https://na01.safelinks.protection.outlook.com/?url=https%3A%2F%2Fview.3dtours.biz%2F66494697%2Fnb%2F&data=05%7C02%7C%7C9bbc622983f24ad9f90b08dc63c6a776%7C84df9e7fe9f640afb435aaaaaaaaaaaa%7C1%7C0%7C638494952077499590%7CUnknown%7CTWFpbGZsb3d8eyJWIjoiMC | |
School Information | ||
| District | Hemet Unified | |
MLS Information | ||
| Days on market | 11 | |
| MLS Status | Active | |
| Listing Date | Apr 24, 2024 | |
| Listing Last Modified | May 5, 2024 | |
| Tax ID | 464201038 | |
| MLS Area | SRCAR - Southwest Riverside County | |
| MLS # | SW24079927 | |
This information is believed to be accurate, but without any warranty.


