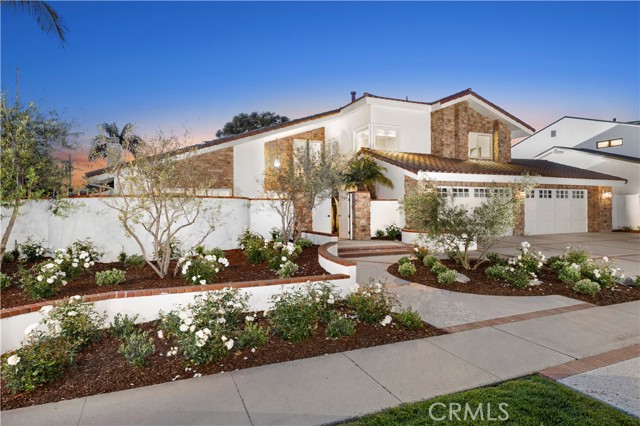Listing by: Timothy Carr, Pacific Sotheby's Int'l Realty, tci@timcarrgroup.com
4 Beds
3 Baths
3,147 SqFt
Active Under Contract
Sited on an oversized 9,200 SF corner lot, 1801 Santiago presents an incredible opportunity to reside in a beautiful, contemporary 2-story home located in the prestigious Baycrest area of Dover Shores. You will be greeted with a private, gated courtyard entry and seating area leading to two new wood front doors. Step inside to a bright and expansive living room with a granite fireplace and custom mantel, adjacent to the formal dining room and gourmet kitchen accented with rich crown moldings and travertine tile floors, a large island, stainless-steel appliances, and wide pane windows. The kitchen seamlessly flows to the family area embellished with an additional welcoming fireplace flanked with built-in bookcases, wet bar and convenient wine racks under the staircase. A guest bedroom/office space and fully remodeled bathroom complete the first level of this welcoming residence. Make way to the resort-style backyard featuring a stunning trumpet vine covered pergola, saltwater pool and spa, charming swing benches, and multiple relaxing entertaining areas. Unique privacy adorns this home with walls and fences along the perimeter and being a half step higher in elevation than neighboring properties. New French oak hardwood floors line the second story including two bedrooms and an impressive remodeled bathroom with marble floors, shower and a Carrara marble-topped vanity. Truly a complete suite, the primary offers a spacious spa-like bathroom with dual-vanity sinks, oversized soaking tub, skylight, glass-walled shower and peek-a-boo views of the Back Bay. The primary bedroom oasis with winter views of snow-covered mountains is adjoined with an additional room to be enjoyed as an office, nursery, exercise room, or storage room in addition to the three closet areas. Additional features of this exceptional property include a 4-car garage with overhead storage space and a drive-through bay for side yard storage of a boat or RV, epoxy floors, smartphone app-controlled pool system and garage doors, and practical USB-A/USB-C outlets in the kitchen, downstairs guest bedroom, and primary bedroom/bathroom. 1801 Santiago is situated in a fantastic location, just minutes away from award-winning schools, the Back Bay, Fashion Island shopping and movie theaters, world-renowned beaches, and all the dining and retail 17th Street has to offer!
Property Details | ||
|---|---|---|
| Price | $4,150,000 | |
| Bedrooms | 4 | |
| Full Baths | 3 | |
| Total Baths | 3 | |
| Lot Size Area | 9200 | |
| Lot Size Area Units | Square Feet | |
| Acres | 0.2112 | |
| Property Type | Residential | |
| Sub type | SingleFamilyResidence | |
| MLS Sub type | Single Family Residence | |
| Stories | 2 | |
| Features | Cathedral Ceiling(s),Ceiling Fan(s),Crown Molding,Recessed Lighting | |
| Year Built | 1973 | |
| Subdivision | Baycrest North (BCNO) | |
| View | Back Bay,City Lights,Peek-A-Boo | |
| Roof | Tile | |
| Heating | Central | |
| Lot Description | Back Yard,Corner Lot,Front Yard,Lawn,Lot 6500-9999,Sprinkler System | |
| Laundry Features | Individual Room,Inside | |
| Pool features | Private,Salt Water | |
| Parking Description | Driveway,Garage | |
| Parking Spaces | 4 | |
| Garage spaces | 4 | |
| Association Fee | 0 | |
Geographic Data | ||
| Directions | Corner of Holiday and Santiago | |
| County | Orange | |
| Latitude | 33.636741 | |
| Longitude | -117.892995 | |
| Market Area | N7 - West Bay - Santa Ana Heights | |
Address Information | ||
| Address | 1801 Santiago Drive, Newport Beach, CA 92660 | |
| Postal Code | 92660 | |
| City | Newport Beach | |
| State | CA | |
| Country | United States | |
Listing Information | ||
| Listing Office | Pacific Sotheby's Int'l Realty | |
| Listing Agent | Timothy Carr | |
| Listing Agent Phone | tci@timcarrgroup.com | |
| Buyer Agency Compensation | 2.500 | |
| Attribution Contact | tci@timcarrgroup.com | |
| Buyer Agency Compensation Type | % | |
| Compensation Disclaimer | The offer of compensation is made only to participants of the MLS where the listing is filed. | |
| Special listing conditions | Standard | |
School Information | ||
| District | Newport Mesa Unified | |
MLS Information | ||
| Days on market | 9 | |
| MLS Status | Active Under Contract | |
| Listing Date | Apr 24, 2024 | |
| Listing Last Modified | May 3, 2024 | |
| Tax ID | 11773135 | |
| MLS Area | N7 - West Bay - Santa Ana Heights | |
| MLS # | NP24080819 | |
This information is believed to be accurate, but without any warranty.


