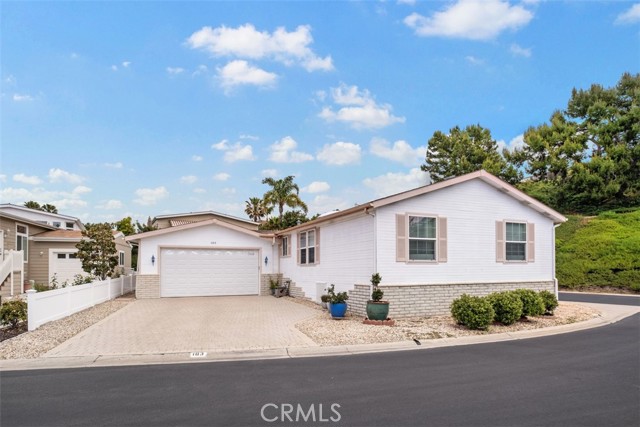Listing by: Cole Lennon, CENTURY 21 Affiliated, 949-463-3215
3 Beds
3 Baths
1,944 SqFt
Active
Are you looking for a new home with a new lifestyle? This is a wonderful 3-bed/3-bath home located in the 55 PLUS Shorecliffs Terrace community of San Clemente. Built in 2004, this manufactured home sits on land that you own, with no land lease. Vaulted ceilings, skylights, and double-pane windows create a light and bright atmosphere throughout the home. With over 1900 sq ft of living space, including a living room, dining room, kitchen with a breakfast nook and planning desk, this home offers ample space and amenities. The master suite features his and hers bathrooms divided by a double walk-in closet. Each bathroom has a walk-in shower, sink, and toilet, while her bathroom also includes a spa tub. The guest suite at the south end of the home includes a full bath and 2 bedrooms. The large kitchen is equipped with built-in oven, microwave, electric cooktop, and a breakfast bar. An expansive kitchen cabinet system with a large pantry adds to the functionality. The utility room of the kitchen includes a washer/dryer, sink, and storage closet. The direct access 2 car garage is 20' X 24' with a shop area, overhead lighting, finished epoxy floor, and multiple storage shelves/cabinets. The 4500 sq ft corner lot provides ample space for a big driveway and two side yards, along with a welcoming front porch for morning coffee. Living in this community offers more than just a home; it's about the people and activities. Warm, welcoming neighbors make the community inviting. The clubhouse offers a range of activities including a saltwater heated year-round swimming pool, library, exercise room, sauna, spa, ping pong area, card room, pool table, kitchen, RV parking, car wash area, and a workshop with power tools. This is truly a must-see home.
Property Details | ||
|---|---|---|
| Price | $1,175,000 | |
| Bedrooms | 3 | |
| Full Baths | 3 | |
| Total Baths | 3 | |
| Lot Size Area | 4500 | |
| Lot Size Area Units | Square Feet | |
| Acres | 0.1033 | |
| Property Type | Residential | |
| Sub type | ManufacturedHome | |
| MLS Sub type | Manufactured On Land | |
| Stories | 1 | |
| Features | Built-in Features,Cathedral Ceiling(s),Ceiling Fan(s),Living Room Deck Attached,Pantry | |
| Exterior Features | Rain Gutters | |
| Year Built | 2004 | |
| Subdivision | Other (OTHR) | |
| View | Hills | |
| Roof | Composition | |
| Heating | Central | |
| Foundation | Permanent,Pillar/Post/Pier | |
| Lot Description | Corner Lot,Cul-De-Sac | |
| Laundry Features | Individual Room | |
| Pool features | Association,Heated,Salt Water | |
| Parking Description | Direct Garage Access,Driveway,Garage,Garage - Two Door,Garage Door Opener | |
| Parking Spaces | 2 | |
| Garage spaces | 2 | |
| Association Fee | 300 | |
| Association Amenities | Pool,Spa/Hot Tub,Sauna,Gym/Ex Room,Clubhouse,Billiard Room,Card Room,Banquet Facilities,Recreation Room,Common RV Parking,Trash,Pet Rules,Call for Rules | |
Geographic Data | ||
| Directions | From I5 exit at Camino de Estrella, go inland 1 1/2 miles to stop light Puerto Nueva. Turn right 1/2 block to Shorecliffs Terrace entrance. Go up hill and turn at Mira Adelante. Turn turn right at Mira Allende. Turn right onto Mira Del Oeste. | |
| County | Orange | |
| Latitude | 33.462142 | |
| Longitude | -117.635654 | |
| Market Area | SN - San Clemente North | |
Address Information | ||
| Address | 183 Mira Del Oeste, San Clemente, CA 92673 | |
| Postal Code | 92673 | |
| City | San Clemente | |
| State | CA | |
| Country | United States | |
Listing Information | ||
| Listing Office | CENTURY 21 Affiliated | |
| Listing Agent | Cole Lennon | |
| Listing Agent Phone | 949-463-3215 | |
| Buyer Agency Compensation | 2.000 | |
| Attribution Contact | 949-463-3215 | |
| Buyer Agency Compensation Type | % | |
| Compensation Disclaimer | The offer of compensation is made only to participants of the MLS where the listing is filed. | |
| Special listing conditions | Standard,Trust | |
School Information | ||
| District | Capistrano Unified | |
MLS Information | ||
| Days on market | 11 | |
| MLS Status | Active | |
| Listing Date | Apr 24, 2024 | |
| Listing Last Modified | May 6, 2024 | |
| Tax ID | 93641448 | |
| MLS Area | SN - San Clemente North | |
| MLS # | OC24081196 | |
This information is believed to be accurate, but without any warranty.


