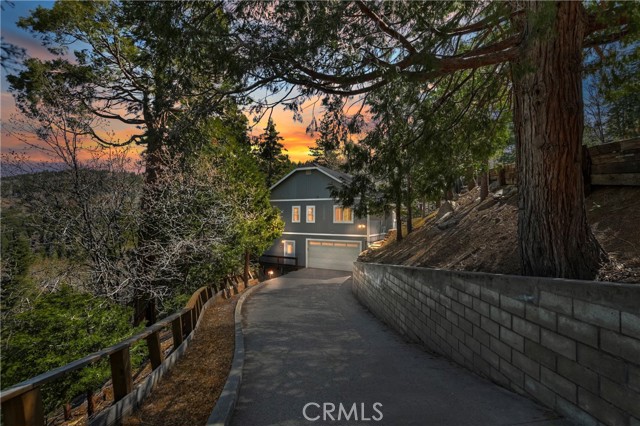Listing by: CYNTHIA RAYMOND, Windermere Real Estate
3 Beds
3 Baths
2,220 SqFt
Active
Meander down the tree-lined driveway you will find an amazing custom built home on 3 private lots totaling 1.13 acres. It backs up to open national forest land and overlooking ridge line and canyon views, but the best view is the sunset view from both decks perched above the 1.13 acre lot. The living area has a custom built in entertainment center, a brick fireplace to warm those cold winter nights and open to the kitchen and dining area. The kitchen features a butcher block island, many custom knotty pine cabinets, a large walk-in pantry, beautiful engineered hardwood flooring and in fact this flooring is throughout most areas in the home. There are custom wood shutters throughout the home that supplies privacy or open to all the sunshine and views. Primary suite complete with a wall of windows to the view, custom built-in closet, built-in dressers, primary bath with dual lavs, a walk-in shower & spa tub overlooking the view again. The second bedroom offers a built-in home office with a large work space and lots of shelving above and do not forget the second bathroom on the main floor. There is a self contained beautiful apartment/guest quarters below off the large 4 tantrum garage with a large workshop area. Some other amenities the home has is central air conditioning (not in the separate apartment), security system, dual heaters, smart thermostat, Generac generator that kicks in 30 seconds after power goes out and 4 metal doors to the outside. There is also street parking above including the multiple parking spaces in the driveway. The home is centrally located with easy access to both State Highway 330 to Redlands and State Highway 18 to Lake Arrowhead area featuring the Lake Arrowhead Village. Come and see this amazing custom home, you will never want to leave.
Property Details | ||
|---|---|---|
| Price | $725,000 | |
| Bedrooms | 3 | |
| Full Baths | 3 | |
| Total Baths | 3 | |
| Property Style | Custom Built | |
| Lot Size Area | 49353 | |
| Lot Size Area Units | Square Feet | |
| Acres | 1.133 | |
| Property Type | Residential | |
| Sub type | SingleFamilyResidence | |
| MLS Sub type | Single Family Residence | |
| Stories | 1 | |
| Features | Attic Fan,Built-in Features,Ceiling Fan(s),Formica Counters,High Ceilings,Living Room Deck Attached,Open Floorplan,Pantry,Storage,Tile Counters | |
| Year Built | 1999 | |
| Subdivision | Running Springs (RUSG) | |
| View | Hills,Mountain(s),Trees/Woods,Valley | |
| Roof | Composition | |
| Heating | Central | |
| Lot Description | Sloped Down,Lot Over 40000 Sqft,Treed Lot | |
| Laundry Features | In Garage,Individual Room,Inside,Washer Hookup | |
| Pool features | None | |
| Parking Description | Driveway,Concrete,Driveway Down Slope From Street,Garage,Garage Faces Front,Garage - Two Door,Garage Door Opener,Tandem Garage,Workshop in Garage | |
| Parking Spaces | 4 | |
| Garage spaces | 4 | |
| Association Fee | 0 | |
Geographic Data | ||
| Directions | Take St Hwy 18 to Running Springs, go to Live Oak, turn right and down a bit and the home is on the right side of street. | |
| County | San Bernardino | |
| Latitude | 34.209389 | |
| Longitude | -117.133623 | |
| Market Area | 288 - Running Springs | |
Address Information | ||
| Address | 30692 Live Oak Drive, Running Springs, CA 92382 | |
| Postal Code | 92382 | |
| City | Running Springs | |
| State | CA | |
| Country | United States | |
Listing Information | ||
| Listing Office | Windermere Real Estate | |
| Listing Agent | CYNTHIA RAYMOND | |
| Buyer Agency Compensation | 2.500 | |
| Buyer Agency Compensation Type | % | |
| Compensation Disclaimer | The offer of compensation is made only to participants of the MLS where the listing is filed. | |
| Special listing conditions | Standard | |
School Information | ||
| District | Rim of the World | |
| Elementary School | Running Springs | |
| Middle School | Mary Putnam | |
| High School | Rim Of The World | |
MLS Information | ||
| Days on market | 15 | |
| MLS Status | Active | |
| Listing Date | Apr 24, 2024 | |
| Listing Last Modified | May 9, 2024 | |
| Tax ID | 0296271290000 | |
| MLS Area | 288 - Running Springs | |
| MLS # | RW24082214 | |
This information is believed to be accurate, but without any warranty.


