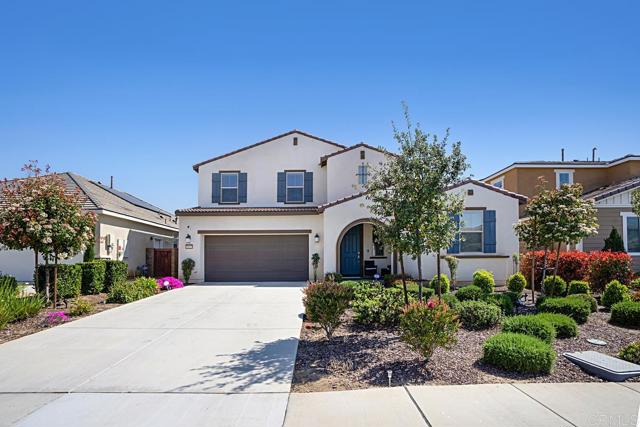Listing by: Sandy Osuna, Century 21 Affiliated, sandyosuna@gmail.com
4 Beds
3 Baths
2,486 SqFt
Active
Nestled in a serene neighborhood, this beautiful home is located in the Master Planned Community of Heritage Lakes. Downstairs bedroom with walk in closet next to full bathroom perfect for guests. The heart of the home, the kitchen, features granite countertops with a large size kitchen island. Stainless steel appliances stand ready to aid in culinary adventures with double ovens and gas burner stove. Walk in pantry to ensure organization and functionality. Gas fireplace, ceiling fans, AC unit and quiet-cool whole house fan. Versatile loft space, ideal for use as a home office, entertainment area, or cozy reading nook. Separate laundry room with linen storage. Generous yard, perfect for hosting gatherings or simply enjoying the outdoors. Spacious two-car garage with electric charging connection, offering ample storage space for vehicles, outdoor gear, and more. With easy access to nearby parks, biking trails and a tranquil lake close by. Paid Solar and Low HOA!
Property Details | ||
|---|---|---|
| Price | $629,900 | |
| Bedrooms | 4 | |
| Full Baths | 3 | |
| Total Baths | 3 | |
| Lot Size Area | 6969 | |
| Lot Size Area Units | Square Feet | |
| Acres | 0.16 | |
| Property Type | Residential | |
| Sub type | SingleFamilyResidence | |
| MLS Sub type | Single Family Residence | |
| Stories | 2 | |
| Year Built | 2019 | |
| View | See Remarks | |
| Lot Description | Lot 6500-9999 | |
| Laundry Features | Individual Room | |
| Pool features | Community | |
| Parking Spaces | 2 | |
| Garage spaces | 2 | |
| Association Fee | 76 | |
| Association Amenities | Biking Trails,Clubhouse,Lake or Pond,Playground,Pool | |
Geographic Data | ||
| Directions | Heritage Lake | |
| County | Riverside | |
| Latitude | 33.720079 | |
| Longitude | -117.138009 | |
| Market Area | SRCAR - Southwest Riverside County | |
Address Information | ||
| Address | 29925 Glacier Bay Drive, Menifee, CA 92585 | |
| Postal Code | 92585 | |
| City | Menifee | |
| State | CA | |
| Country | United States | |
Listing Information | ||
| Listing Office | Century 21 Affiliated | |
| Listing Agent | Sandy Osuna | |
| Listing Agent Phone | sandyosuna@gmail.com | |
| Buyer Agency Compensation | 2.500 | |
| Attribution Contact | sandyosuna@gmail.com | |
| Buyer Agency Compensation Type | % | |
| Compensation Disclaimer | The offer of compensation is made only to participants of the MLS where the listing is filed. | |
| Special listing conditions | Standard | |
| Virtual Tour URL | https://www.propertypanorama.com/instaview/crmls/PTP2402323 | |
School Information | ||
| District | Perris Union High | |
MLS Information | ||
| Days on market | 8 | |
| MLS Status | Active | |
| Listing Date | Apr 24, 2024 | |
| Listing Last Modified | May 2, 2024 | |
| Tax ID | 333792009 | |
| MLS Area | SRCAR - Southwest Riverside County | |
| MLS # | PTP2402323 | |
This information is believed to be accurate, but without any warranty.


