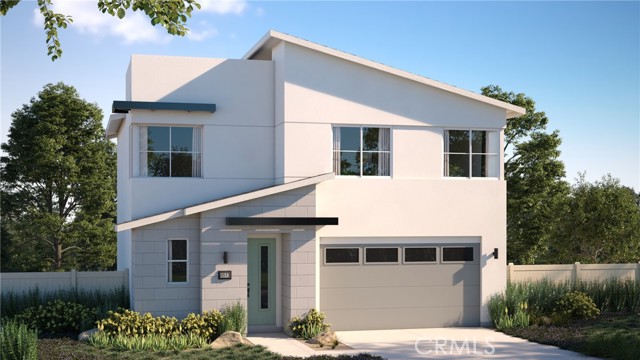Listing by: Derek Oie, KW VISION, 909-325-4500
3 Beds
3 Baths
1,862 SqFt
Active
This brand new 2-story home will spark innovation. With three bedrooms plus a loft, two-and-a-half baths, Rohe’s Plan One has plenty of space to put your life into motion. With the flowing modern design, you will want to call this place home. Endless Amenities: pools, snack bar BBQ, jacuzzi, park & dog parks. Home ready for completion August 2024.
Property Details | ||
|---|---|---|
| Price | $776,043 | |
| Bedrooms | 3 | |
| Full Baths | 2 | |
| Half Baths | 1 | |
| Total Baths | 3 | |
| Property Style | Modern | |
| Lot Size Area | 2813 | |
| Lot Size Area Units | Square Feet | |
| Acres | 0.0646 | |
| Property Type | Residential | |
| Sub type | SingleFamilyResidence | |
| MLS Sub type | Single Family Residence | |
| Stories | 2 | |
| Year Built | 2024 | |
| View | None | |
| Lot Description | No Landscaping | |
| Laundry Features | Individual Room,Inside,Upper Level | |
| Pool features | Association | |
| Parking Spaces | 2 | |
| Garage spaces | 2 | |
| Association Fee | 258 | |
| Association Amenities | Pool,Spa/Hot Tub,Fire Pit,Barbecue,Playground,Dog Park,Maintenance Grounds | |
Geographic Data | ||
| Directions | Located on the corner of Schaefer and Haven. | |
| County | San Bernardino | |
| Latitude | 34.006715 | |
| Longitude | -117.57357 | |
| Market Area | 686 - Ontario | |
Address Information | ||
| Address | 3716 S. Nexa Paseo, Ontario, CA 91716 | |
| Postal Code | 91716 | |
| City | Ontario | |
| State | CA | |
| Country | United States | |
Listing Information | ||
| Listing Office | KW VISION | |
| Listing Agent | Derek Oie | |
| Listing Agent Phone | 909-325-4500 | |
| Buyer Agency Compensation | 2.000 | |
| Attribution Contact | 909-325-4500 | |
| Buyer Agency Compensation Type | % | |
| Compensation Disclaimer | The offer of compensation is made only to participants of the MLS where the listing is filed. | |
| Special listing conditions | Standard | |
School Information | ||
| District | Chaffey Joint Union High | |
| Elementary School | Ranch View | |
| Middle School | Grace Yokl | |
| High School | Colony | |
MLS Information | ||
| Days on market | 8 | |
| MLS Status | Active | |
| Listing Date | Apr 24, 2024 | |
| Listing Last Modified | May 2, 2024 | |
| MLS Area | 686 - Ontario | |
| MLS # | CV24082330 | |
This information is believed to be accurate, but without any warranty.


