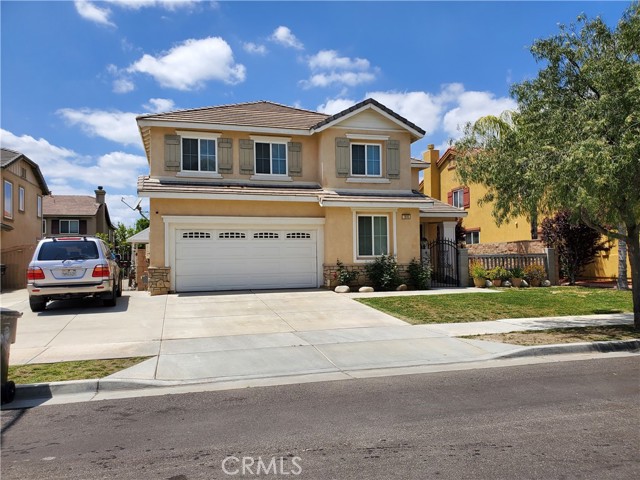Listing by: Cheryl Gollnick, Real Estate Group, 951-318-6420
5 Beds
3 Baths
3,417 SqFt
Active
WELCOME TO YOUR NEW HOME. IT’S UPGRADED AND QUITE SPACIOUS WITH 3417 SQ FT. IT HAS 5 BEDROOMS, 3 BATHS, 2 CAR GARAGE AND RV PARKING. There is a security gate to the courtyard and front door. Downstairs is a formal entry, living room, family room with fireplace, large kitchen with island, granite counter tops, plus walk in pantry. Plus, there is a bedroom or office and bathroom. The lower level has “real” hardwood flooring & tile. There is a laundry room with washer & dryer hookups and lots of cabinets. Upstairs has a bonus room, 3 bedrooms, hall bath and a large primary bedroom & bath, with walk in shower and tub, plus his & hers separate closets. The upstairs has carpet & tile. The 2 car garage has a new water heater and Genie garage door opener. The rear yard has slab patio, gazebo, and easy maintenance landscaping, 2 AC units and security gates. The front has RV parking. There is no HOA. There are solar panels to keep your electric bills low. Enjoy the well kept and quiet neighborhood, close to schools, parks, shopping, restaurants, medical facilities and Diamond Valley Lake. This home is perfect for a large family. Grab it before it’s gone!
Property Details | ||
|---|---|---|
| Price | $649,900 | |
| Bedrooms | 5 | |
| Full Baths | 3 | |
| Total Baths | 3 | |
| Property Style | Contemporary | |
| Lot Size Area | 6098 | |
| Lot Size Area Units | Square Feet | |
| Acres | 0.14 | |
| Property Type | Residential | |
| Sub type | SingleFamilyResidence | |
| MLS Sub type | Single Family Residence | |
| Stories | 2 | |
| Features | Block Walls,Ceiling Fan(s),Granite Counters,Pantry,Recessed Lighting | |
| Exterior Features | Lighting | |
| Year Built | 2006 | |
| View | Hills | |
| Roof | Tile | |
| Heating | Central | |
| Foundation | Slab | |
| Lot Description | 0-1 Unit/Acre,Back Yard,Front Yard,Landscaped,Lawn,Sprinkler System,Sprinklers Drip System,Sprinklers In Front,Sprinklers In Rear,Sprinklers Timer | |
| Laundry Features | Gas & Electric Dryer Hookup,Individual Room,Inside | |
| Pool features | None | |
| Parking Description | Driveway,Garage,Garage Faces Front,RV Access/Parking | |
| Parking Spaces | 2 | |
| Garage spaces | 2 | |
| Association Fee | 0 | |
Geographic Data | ||
| Directions | Sanderson Ave to Mustang Way (head west) to Little Yellow Lane (S) to Blue Copper (R) to Orangetip Ln (L) | |
| County | Riverside | |
| Latitude | 33.716078 | |
| Longitude | -117.022688 | |
| Market Area | 699 - Not Defined | |
Address Information | ||
| Address | 1895 Orangetip Lane, Hemet, CA 92545 | |
| Postal Code | 92545 | |
| City | Hemet | |
| State | CA | |
| Country | United States | |
Listing Information | ||
| Listing Office | Real Estate Group | |
| Listing Agent | Cheryl Gollnick | |
| Listing Agent Phone | 951-318-6420 | |
| Buyer Agency Compensation | 2.500 | |
| Attribution Contact | 951-318-6420 | |
| Buyer Agency Compensation Type | % | |
| Compensation Disclaimer | The offer of compensation is made only to participants of the MLS where the listing is filed. | |
| Special listing conditions | Standard | |
School Information | ||
| District | Hemet Unified | |
MLS Information | ||
| Days on market | 8 | |
| MLS Status | Active | |
| Listing Date | Apr 24, 2024 | |
| Listing Last Modified | May 2, 2024 | |
| Tax ID | 454383015 | |
| MLS Area | 699 - Not Defined | |
| MLS # | OC24082558 | |
This information is believed to be accurate, but without any warranty.


