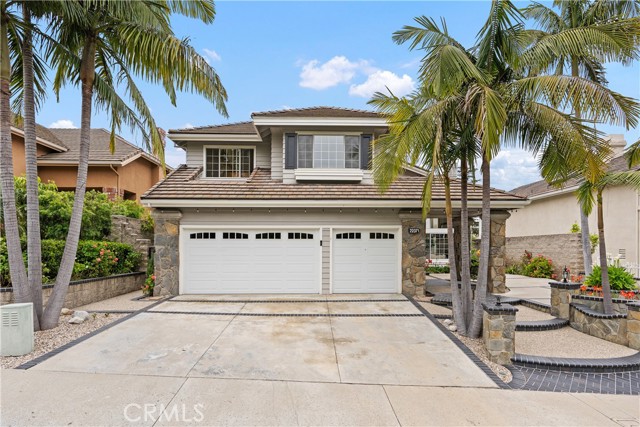Listing by: MaryAnn Roberts, Coldwell Banker Realty, 949-433-9105
4 Beds
3 Baths
3,403 SqFt
Active
Welcome home to the guard-gated community of Canyon Crest. This home offers a sought-after floor plan that is light and bright. Situated on a single loaded street, it boasts 4 generous bedrooms plus a retreat, along with 3 full bathrooms within its expansive 3403 square feet. The elegant living and dining rooms feature vaulted ceilings, a large fireplace with a marble hearth, and French doors leading to the backyard. The gourmet kitchen is a focal point, with a center island, breakfast bar, granite countertops, scenic bay-windowed kitchen nook, pantry, and recessed lighting. It seamlessly opens to the spacious family room, complete with a wet bar, granite countertop, extra cabinetry, with a built-in wine rack, and a natural stone fireplace. A convenient main floor guest bedroom and full bath add flexibility and accessibility. Full size laundry room with utility sink and storage cabinets. On the second level, the primary bedroom is a luxurious retreat, boasting vaulted ceilings, a balcony with beautiful sunset views, and a double-sided fireplace shared with the spacious private retreat area, which can serve various purposes like an office, nursery, or workout room. The primary bath offers dual sinks, a soaking tub, a separate shower, and a private water closet, accompanied by two closets, including a walk-in. Secondary bedrooms are generously sized with wall-to-wall mirror closet doors, and a secondary bathroom includes linen cabinets for added storage convenience. Additional features include an energy-efficient water heater with a hot water circulation pump and a newer dual Lennox HVAC system, complete with ducting upgrades, freshly painted inside and out, and a three-car garage. Discover tranquility with this home featuring the low-maintenance yard and private outdoor spaces either in the front courtyard or the backyard perfect for enjoying your morning coffee. Located nearby, the Canyon Crest community facilities which offers incredible amenities including clubhouse, fitness center, spa and two pools, basketball, and handball courts, a pickleball court, four tennis courts, play area, BBQ & picnic areas, as well as an elegant meeting and party facility. Plus enjoy exclusive Lake Mission Viejo’s amenities, such as boating, swimming, summer concerts and so much more.
Property Details | ||
|---|---|---|
| Price | $1,899,000 | |
| Bedrooms | 4 | |
| Full Baths | 3 | |
| Total Baths | 3 | |
| Property Style | Traditional | |
| Lot Size Area | 6000 | |
| Lot Size Area Units | Square Feet | |
| Acres | 0.1377 | |
| Property Type | Residential | |
| Sub type | SingleFamilyResidence | |
| MLS Sub type | Single Family Residence | |
| Stories | 2 | |
| Features | Beamed Ceilings,Built-in Features,Cathedral Ceiling(s),Ceiling Fan(s),Ceramic Counters,Granite Counters,High Ceilings,Open Floorplan,Pantry,Recessed Lighting,Storage,Tile Counters,Two Story Ceilings,Vacuum Central,Wet Bar | |
| Exterior Features | Balcony,Awning(s),Rain Gutters | |
| Year Built | 1989 | |
| Subdivision | Montclaire (MNC) | |
| View | City Lights,Neighborhood,Peek-A-Boo | |
| Waterfront | Lake Privileges | |
| Heating | Central,Fireplace(s),High Efficiency,Natural Gas | |
| Foundation | Slab | |
| Lot Description | 0-1 Unit/Acre,Back Yard,Close to Clubhouse,Landscaped,Park Nearby,Sprinkler System,Sprinklers In Front,Sprinklers In Rear,Sprinklers On Side,Sprinklers Timer | |
| Laundry Features | Electric Dryer Hookup,Gas & Electric Dryer Hookup,Gas Dryer Hookup,Individual Room,Inside,Washer Hookup | |
| Pool features | Association,Community,Diving Board,Exercise Pool,Fenced,Filtered,In Ground,Lap | |
| Parking Description | Direct Garage Access,Driveway,Concrete,Garage,Garage - Three Door | |
| Parking Spaces | 6 | |
| Garage spaces | 3 | |
| Association Fee | 272 | |
| Association Amenities | Pool,Spa/Hot Tub,Sauna,Fire Pit,Barbecue,Outdoor Cooking Area,Picnic Area,Playground,Dog Park,Dock,Tennis Court(s),Sport Court,Other Courts,Gym/Ex Room,Clubhouse,Banquet Facilities,Recreation Room,Meeting Room,Guard,Security | |
Geographic Data | ||
| Directions | Enter Gate at Heather Glen off Melinda OR Rustic Oak off Alicia. | |
| County | Orange | |
| Latitude | 33.637502 | |
| Longitude | -117.631336 | |
| Market Area | MN - Mission Viejo North | |
Address Information | ||
| Address | 22371 Bluejay, Mission Viejo, CA 92692 | |
| Postal Code | 92692 | |
| City | Mission Viejo | |
| State | CA | |
| Country | United States | |
Listing Information | ||
| Listing Office | Coldwell Banker Realty | |
| Listing Agent | MaryAnn Roberts | |
| Listing Agent Phone | 949-433-9105 | |
| Buyer Agency Compensation | 2.000 | |
| Attribution Contact | 949-433-9105 | |
| Buyer Agency Compensation Type | % | |
| Compensation Disclaimer | The offer of compensation is made only to participants of the MLS where the listing is filed. | |
| Special listing conditions | Standard,Trust | |
| Virtual Tour URL | https://s3.amazonaws.com/video.creativeedge.tv/791679-4.mp4 | |
School Information | ||
| District | Capistrano Unified | |
| Elementary School | Castille | |
| Middle School | Fred Newhart | |
| High School | Capistrano Valley | |
MLS Information | ||
| Days on market | 10 | |
| MLS Status | Active | |
| Listing Date | Apr 25, 2024 | |
| Listing Last Modified | May 5, 2024 | |
| Tax ID | 78642103 | |
| MLS Area | MN - Mission Viejo North | |
| MLS # | OC24075355 | |
This information is believed to be accurate, but without any warranty.


