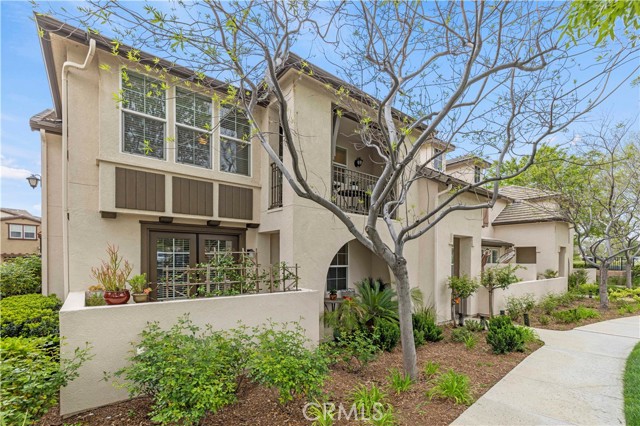Listing by: Casey Schein, RE/MAX of Santa Clarita
3 Beds
3 Baths
2,090 SqFt
Active
Welcome home to this IMMACULATE West Creek townhome! This ideal end unit is perfectly situated next to guest parking and walking distance to the popular West Creek park. It is the largest floor plan of all attached West Creek townhomes and boasts 3 bedrooms, 2.5 bathrooms, newer luxury vinyl plank flooring, a huge kitchen, and a balcony off the primary suite perfect for relaxing and enjoying the open air. Your kitchen is the largest in this tract and includes a stainless steel French door fridge, granite countertops, a plethora of beautiful cabinetry, a slide-in range, stainless steel sink, built in microwave, dishwasher, under-cabinet lighting, and is all illuminated with recessed lighting. French doors invite you outside to the relaxing patio just off the spacious living room and dining area perfect for al fresco dining. Your first level also includes a half bath and spacious storage closet. Head upstairs where you have a cozy loft with a ceiling fan along with 2 bedrooms and a full bath with double sink vanity on one side, and the other side comprising of your entire primary suite. Your primary bedroom includes a walk-in closet and French doors to enjoy a nice breeze in the privacy of your own balcony. The primary bathroom includes two separate single-sink vanities, a walk-in shower, and separate tub. All bedrooms have ceiling fans. Laundry is conveniently located upstairs and includes a washer and dryer as well. HOA covers landscaping and maintenance with numerous amenities including a pool, spa, rec center, BBQ and picnic areas, playground, and basketball court! Fantastic location surrounded by award-winning schools, dining, shopping, and the West Creek Park. Come and make this YOURS before it's too late!
Property Details | ||
|---|---|---|
| Price | $739,990 | |
| Bedrooms | 3 | |
| Full Baths | 2 | |
| Half Baths | 1 | |
| Total Baths | 3 | |
| Lot Size Area | 63925 | |
| Lot Size Area Units | Square Feet | |
| Acres | 1.4675 | |
| Property Type | Residential | |
| Sub type | Townhouse | |
| MLS Sub type | Townhouse | |
| Stories | 2 | |
| Features | Balcony,Ceiling Fan(s),Granite Counters,Recessed Lighting,Track Lighting | |
| Exterior Features | Balcony,Lighting,Rain Gutters | |
| Year Built | 2010 | |
| View | Park/Greenbelt | |
| Roof | Common Roof,Flat Tile | |
| Heating | Central,Forced Air,Natural Gas | |
| Foundation | Permanent,Slab | |
| Lot Description | Close to Clubhouse,Park Nearby | |
| Laundry Features | Dryer Included,In Closet,Inside,Upper Level,Stackable,Washer Included | |
| Pool features | Association,Heated,In Ground | |
| Parking Description | Direct Garage Access,Concrete,Garage,Garage Faces Side,Garage - Single Door,Garage Door Opener,No Driveway,Public,See Remarks,Side by Side | |
| Parking Spaces | 2 | |
| Garage spaces | 2 | |
| Association Fee | 349 | |
| Association Amenities | Pool,Spa/Hot Tub,Barbecue,Picnic Area,Playground,Sport Court,Recreation Room,Management | |
Geographic Data | ||
| Directions | From Copper Hill turn onto Rio Norte Dr, Left onto Biago Ct, Right onto N Pietro Dr, last building on your right | |
| County | Los Angeles | |
| Latitude | 34.456824 | |
| Longitude | -118.558216 | |
| Market Area | VLWC - Valencia West Creek | |
Address Information | ||
| Address | 28519 Pietro Drive, Valencia, CA 91354 | |
| Postal Code | 91354 | |
| City | Valencia | |
| State | CA | |
| Country | United States | |
Listing Information | ||
| Listing Office | RE/MAX of Santa Clarita | |
| Listing Agent | Casey Schein | |
| Buyer Agency Compensation | 2.500 | |
| Buyer Agency Compensation Type | % | |
| Compensation Disclaimer | The offer of compensation is made only to participants of the MLS where the listing is filed. | |
| Special listing conditions | Probate Listing | |
| Virtual Tour URL | https://youtu.be/rHDwovJiDlI | |
School Information | ||
| District | William S. Hart Union | |
| Elementary School | West Creek Academy | |
| Middle School | Rio Norte | |
| High School | Valencia | |
MLS Information | ||
| Days on market | 9 | |
| MLS Status | Active | |
| Listing Date | Apr 25, 2024 | |
| Listing Last Modified | May 4, 2024 | |
| Tax ID | 2810122013 | |
| MLS Area | VLWC - Valencia West Creek | |
| MLS # | SR24066378 | |
This information is believed to be accurate, but without any warranty.


