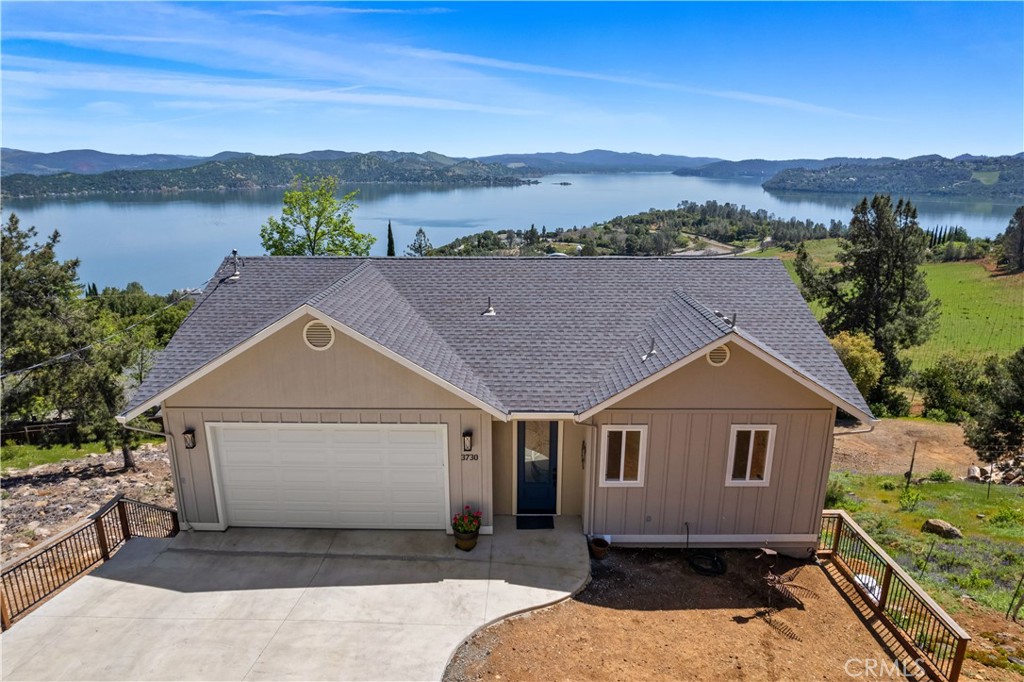Listing by: Melissa Chapman, Chapman Real Estate, 707-272-1126
3 Beds
4 Baths
2,300 SqFt
Active
Step into breathtaking panoramic views of Clearlake when you enter this 2023-built three-bedroom, three-and-a-half-bathroom home in the coveted Rivera West Subdivision. Perched on a hill, this two-story residence offers unobstructed vistas of Clearlake, majestic Mt Konocti, and the sprawling vineyards below. Inside, revel in the sleek modernity with solid-surface counters, gleaming LTV flooring, on-demand hot water, owned solar, a luxurious master shower, and stylish custom metal railing. The home boasts two distinct living spaces and a bonus room downstairs with a separate entrance, a bar in the living area, laundry facilities, and master suites on both levels. Your toys will find ample space in the finished and insulated garage, while a 20x11 decking off the upper level provides an ideal spot for outdoor entertainment while soaking in the views. With 2300 sq ft, this home offers generous living space and endless possibilities. The HOA provides access to a pool, clubhouse, and marina, enhancing your lifestyle options. Whether seeking year-round residence or a summer retreat, this property doubles as a lucrative Airbnb rental opportunity. Located within a three-hour drive from San Francisco, the Bay Area, and Sacramento, this home offers easy access to multiple wineries and the vast expanse of Clearlake, embodying the ultimate lake-living lifestyle. Can be sold furnished.
Property Details | ||
|---|---|---|
| Price | $599,000 | |
| Bedrooms | 3 | |
| Full Baths | 3 | |
| Half Baths | 1 | |
| Total Baths | 4 | |
| Property Style | Contemporary | |
| Lot Size Area | 7841 | |
| Lot Size Area Units | Square Feet | |
| Acres | 0.18 | |
| Property Type | Residential | |
| Sub type | SingleFamilyResidence | |
| MLS Sub type | Single Family Residence | |
| Stories | 2 | |
| Features | Bar,Built-in Features,Ceiling Fan(s) | |
| Exterior Features | Fishing,Lake,Watersports,Rural | |
| Year Built | 2023 | |
| View | Lake,Mountain(s),Panoramic | |
| Roof | Composition | |
| Heating | Central | |
| Lot Description | Sloped Down | |
| Laundry Features | In Garage,Individual Room | |
| Pool features | Association,In Ground | |
| Parking Description | Driveway,Paved,Driveway Down Slope From Street,Off Street | |
| Parking Spaces | 6 | |
| Garage spaces | 2 | |
| Association Fee | 435 | |
| Association Amenities | Pool,Dock,Clubhouse | |
Geographic Data | ||
| Directions | Riviera West Dr Take 1st left on shoreline view rt on harbor view left on Scenic view | |
| County | Lake | |
| Latitude | 38.987264 | |
| Longitude | -122.748717 | |
| Market Area | LCRW - Riviera West | |
Address Information | ||
| Address | 3730 Scenic View Drive, Kelseyville, CA 95451 | |
| Postal Code | 95451 | |
| City | Kelseyville | |
| State | CA | |
| Country | United States | |
Listing Information | ||
| Listing Office | Chapman Real Estate | |
| Listing Agent | Melissa Chapman | |
| Listing Agent Phone | 707-272-1126 | |
| Attribution Contact | 707-272-1126 | |
| Compensation Disclaimer | The offer of compensation is made only to participants of the MLS where the listing is filed. | |
| Special listing conditions | Standard | |
| Ownership | None | |
School Information | ||
| District | Kelseyville Unified | |
MLS Information | ||
| Days on market | 220 | |
| MLS Status | Active | |
| Listing Date | Apr 25, 2024 | |
| Listing Last Modified | Dec 1, 2024 | |
| Tax ID | 045065100000 | |
| MLS Area | LCRW - Riviera West | |
| MLS # | LC24082705 | |
This information is believed to be accurate, but without any warranty.


