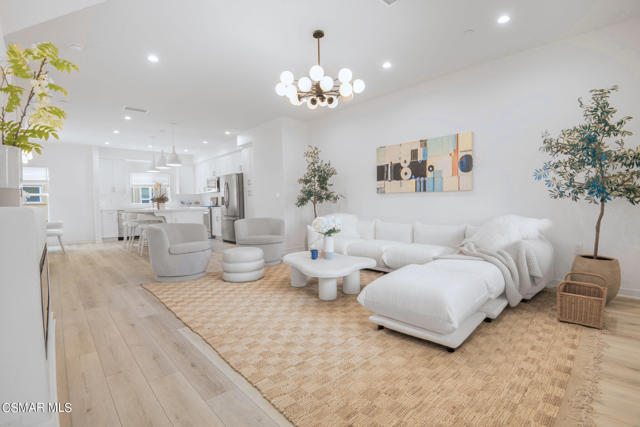Listing by: Peter Daradics, Century 21 Real Estate Alliance
4 Beds
4 Baths
2,070 SqFt
Active
This stunning, professionally designed townhome stands out for its prime downtown Camarillo location. Boasting four spacious modern bedrooms and three and a half bathrooms. This unique property has all the latest in designer touches, including the highest-end luxury vinyl plank, white quartz countertops in all the bathrooms and the kitchen, custom designer light fixtures, and window treatments. Giant windows flood the entire unit with natural light, creating a bright, airy atmosphere. The open-concept living space also includes a decorative modern built-in fireplace, which adds charm and character to this very custom unit. The gourmet kitchen opens to the living room and is perfect for cooking and entertaining. It has a ten-foot quartz island with a built-in wine fridge and high-end jenair appliances. The expansive primary suite features a massive walk-in closet for ample storage. With a second ensuite bedroom on the first floor, this home offers comfort and privacy to residents and guests alike. There are two additional roomy upstairs bedrooms, one with a walk-in closet and a laundry area. Moreover, the townhome features a private 2-car garage, and the property has plenty of guest parking. In addition, this townhome is located just steps away from downtown Camarillo's main street and various restaurants, offering residents easy access to leisure activities and dining options. The proximity to these attractions enhances the overall living experience, perfectly balancing convenience and luxury. The community offers a pool, casual BBQ area, playground, outdoor fireplace, and lounging. Adjacent to Old Town Camarillo. Close to the freeway, shops, restaurants, Village at the Park, schools, and the Pacific Ocean.
Property Details | ||
|---|---|---|
| Price | $799,900 | |
| Bedrooms | 4 | |
| Full Baths | 3 | |
| Half Baths | 1 | |
| Total Baths | 4 | |
| Lot Size Area | 30201 | |
| Lot Size Area Units | Square Feet | |
| Acres | 0.6933 | |
| Property Type | Residential | |
| Sub type | Condominium | |
| MLS Sub type | Condominium | |
| Stories | 3 | |
| Features | Balcony | |
| Year Built | 2020 | |
| View | Panoramic | |
| Roof | Clay | |
| Waterfront | Ocean Side of Freeway | |
| Heating | Natural Gas,Forced Air | |
| Laundry Features | In Closet | |
| Pool features | Community,Gas Heat,In Ground | |
| Parking Description | Garage - Single Door | |
| Parking Spaces | 2 | |
| Garage spaces | 2 | |
| Association Fee | 299 | |
| Association Amenities | Barbecue,Other,Playground,Security,Call for Rules | |
Geographic Data | ||
| Directions | From Thousand Oaks exit Lewis Rd, right on Daily Dr, right on Lewis Rd. Go over bridge and left at the first light. From Oxnard, exit Lewis, Left on Ventura Blvd, Right on Lewis, go over bridge, left at the stop light. | |
| County | Ventura | |
| Latitude | 34.209916 | |
| Longitude | -119.034891 | |
| Market Area | VC45 - Mission Oaks | |
Address Information | ||
| Address | 353 Rendar Lane, Camarillo, CA 93012 | |
| Postal Code | 93012 | |
| City | Camarillo | |
| State | CA | |
| Country | United States | |
Listing Information | ||
| Listing Office | Century 21 Real Estate Alliance | |
| Listing Agent | Peter Daradics | |
| Buyer Agency Compensation | 2.500 | |
| Buyer Agency Compensation Type | % | |
| Compensation Disclaimer | The offer of compensation is made only to participants of the MLS where the listing is filed. | |
| Special listing conditions | Standard | |
| Virtual Tour URL | www.353rendarlane.com | |
MLS Information | ||
| Days on market | 8 | |
| MLS Status | Active | |
| Listing Date | Apr 25, 2024 | |
| Listing Last Modified | May 3, 2024 | |
| Tax ID | 2290390855 | |
| MLS Area | VC45 - Mission Oaks | |
| MLS # | 224001557 | |
This information is believed to be accurate, but without any warranty.


