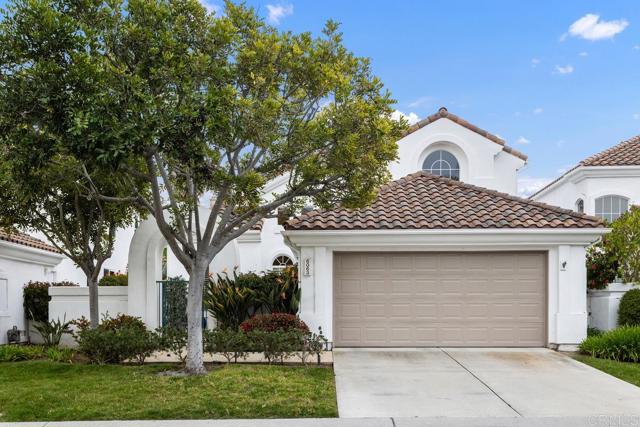Listing by: Ralene Friend, Allison James Estates & Homes
2 Beds
3 Baths
1,982 SqFt
Pending
This easy-living Paros floor plan is located in the sub-village of Portofino, one of the newest areas of the Ocean Hills community. Features include hardwood floors, shutters throughout, dual pane windows, vaulted ceilings, newer HVAC system.(2018). This home is situated on a private lot with lovely back patio, vinyl fencing on one side, stamped concrete walkways from the driveway & surrounding the home. Living is easy with 1st Master Suite which includes a walk-in closet, smaller sliding closet w/mirrored doors and slider door that exits to the back patio. The spacious Master Bath features include dual sinks, separate toilet room, separate shower & tub. The 2nd floor has a Loft with sitting area, built-in bookshelves & desk that overlooks the main living area. Just off the Loft is the private Guest Suite w/ full bath. The Kitchen features include breakfast area with a window seat , center island, newer appliances, walk-in pantry. Next to the Kitchen is a full laundry room with washer, dryer, utility sink, cabinets and counters. The Family Room/Den is conveniently located adjacent to the Kitchen with a gas fireplace, custom lighted shelving, and a sliding door to the covered back patio. Manicured landscaping adds to the ambiance. The Ocean Hills Country Club include in its HOA fees an 18-hole executive golf course (free to residents & guests), solar heated swimming pool & jacuzzi, and RV parking. Residents can partake in the many activitiy choices available in the 27,000 sq. ft clubhouse including exercise classes, billiards room, meeting rooms and a well stocked library. 24/7 on-site security enhances the safety of the entire community. Come enjoy this wonderful community and its many amenities.
Property Details | ||
|---|---|---|
| Price | $1,100,000 | |
| Bedrooms | 2 | |
| Full Baths | 2 | |
| Half Baths | 1 | |
| Total Baths | 3 | |
| Lot Size Area | 4987 | |
| Lot Size Area Units | Square Feet | |
| Acres | 0.1145 | |
| Property Type | Residential | |
| Sub type | SingleFamilyResidence | |
| MLS Sub type | Single Family Residence | |
| Stories | 2 | |
| Year Built | 1997 | |
| View | None | |
| Lot Description | 0-1 Unit/Acre,Back Yard,Front Yard,Landscaped,Lawn,Paved,Planned Unit Development,Sprinkler System,Walkstreet,Yard | |
| Laundry Features | Dryer Included,Individual Room,Inside,Washer Hookup,Washer Included,Gas Dryer Hookup | |
| Pool features | Association,Community,Fenced,Heated,In Ground,Lap,Salt Water,Solar Heat | |
| Parking Spaces | 4 | |
| Garage spaces | 2 | |
| Association Fee | 581 | |
| Association Amenities | Billiard Room,Bocce Ball Court,Card Room,Clubhouse,Common RV Parking,Controlled Access,Golf Course,Guard,Gym/Ex Room,Meeting Room,Management,Other Courts,Pet Rules,Pets Permitted,Recreation Room,Security,Spa/Hot Tub,Sport Court,Tennis Court(s),Pickleball | |
Geographic Data | ||
| Directions | Ocean Hills Country Club has 24/7 on-site security. Visitors must enter from the main Security entrance on Cannon Road. For GPS directions to the engry gate, enter 4701 Leisure Village Drive. All drivers must show valid Drivers License. Real Estate agents must accompany their clients and may be asked to show business card as well. | |
| County | San Diego | |
| Latitude | 33.158925 | |
| Longitude | -117.259141 | |
| Market Area | 92056 - Oceanside | |
Address Information | ||
| Address | 6063 Dassia Way, Oceanside, CA 92056 | |
| Postal Code | 92056 | |
| City | Oceanside | |
| State | CA | |
| Country | United States | |
Listing Information | ||
| Listing Office | Allison James Estates & Homes | |
| Listing Agent | Ralene Friend | |
| Buyer Agency Compensation | 2.000 | |
| Buyer Agency Compensation Type | % | |
| Compensation Disclaimer | The offer of compensation is made only to participants of the MLS where the listing is filed. | |
| Special listing conditions | Standard | |
| Virtual Tour URL | https://tours.previewfirst.com/ml/140984 | |
School Information | ||
| District | Vista Unified | |
MLS Information | ||
| Days on market | 19 | |
| MLS Status | Pending | |
| Listing Date | Apr 1, 2024 | |
| Listing Last Modified | Apr 28, 2024 | |
| Tax ID | 1695011300 | |
| MLS Area | 92056 - Oceanside | |
| MLS # | NDP2402600 | |
This information is believed to be accurate, but without any warranty.


