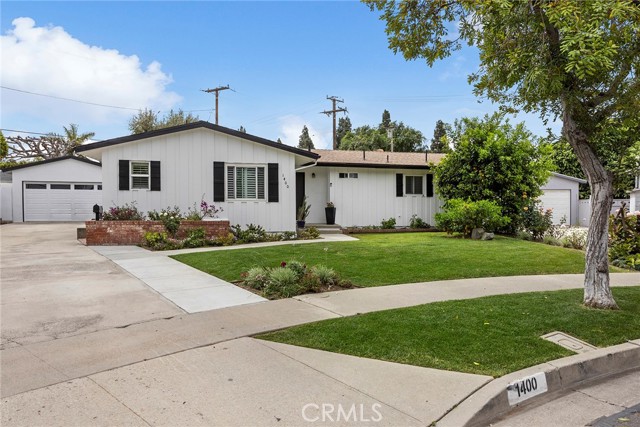Listing by: Leland Wilson, Horizons Realty Group, 714-504-3862
3 Beds
2 Baths
1,216 SqFt
Active
Charming and conpletely remodeled single level pool home on an extra large triangle shaped lot with a HUGE backyard. As you approach this beautiful home you notice the updated modern curb appeal and concrete walkway leading you to the custom front door. Immediately as you walk into this home you see new wood floors leading to the massive sliding glass door which exits out to the newer covered wood patio where the current owner enjoyed workout equipment and furniture to relax and take in the sparkling pool with spa waterfall, mature fruit trees, grass areas and overall an incredible backyard. Add to that the newer bbq island and you have the perfect combination for enjoying those amazing So Cal summers. The entire house has wood floors, smooth ceilings, double pane windows, full copper plumbing, upgraded electrical, plantation shutters, farmhouse sinks and more. The kitchen was redesigned to open up to the dining/family room areas with a breakfast island with microwave and stylishly upgraded with professional high end appliances(gas range) new countertops and backsplash on top of custom cabinets. The laundry room was completely redesigned to offer extra counter space, sink and storage space. You can sit in the family room and enjoy the openness of the interior and to the back yard. All the bedrooms are generously sized with ample closet space including rare and generous walk-in closets in the main and first bedrooms and extra storage shelves. The garage is fully finished and set back deep at the end of the long driveway. This home is move-in ready and you wont be disappointed. Nearby the area offers shopping, Fern Drive Elementary school and Muckenthaler Cultural center/park and all are in walking distance.
Property Details | ||
|---|---|---|
| Price | $1,099,000 | |
| Bedrooms | 3 | |
| Full Baths | 1 | |
| Total Baths | 2 | |
| Property Style | Ranch | |
| Lot Size Area | 10800 | |
| Lot Size Area Units | Square Feet | |
| Acres | 0.2479 | |
| Property Type | Residential | |
| Sub type | SingleFamilyResidence | |
| MLS Sub type | Single Family Residence | |
| Stories | 1 | |
| Features | Copper Plumbing Full,Granite Counters,Open Floorplan,Recessed Lighting,Stone Counters | |
| Exterior Features | Lighting | |
| Year Built | 1954 | |
| Subdivision | Other (OTHR) | |
| View | None | |
| Roof | Composition | |
| Heating | Central,Forced Air | |
| Foundation | Pillar/Post/Pier,Raised | |
| Accessibility | None | |
| Lot Description | Back Yard,Front Yard,Landscaped,Lawn,Level with Street,Lot 10000-19999 Sqft,Irregular Lot,Level,Sprinkler System,Sprinklers In Front,Sprinklers In Rear,Yard | |
| Laundry Features | Gas Dryer Hookup,In Kitchen,Inside,Washer Hookup | |
| Pool features | Private,Gunite,In Ground | |
| Parking Description | Driveway,Driveway Level,Garage,Garage Faces Front | |
| Parking Spaces | 2 | |
| Garage spaces | 2 | |
| Association Fee | 0 | |
Geographic Data | ||
| Directions | From LIttle Chipman head south on Michael to Wilshire | |
| County | Orange | |
| Latitude | 33.872169 | |
| Longitude | -117.947431 | |
| Market Area | 83 - Fullerton | |
Address Information | ||
| Address | 1400 W Wilshire Avenue, Fullerton, CA 92833 | |
| Postal Code | 92833 | |
| City | Fullerton | |
| State | CA | |
| Country | United States | |
Listing Information | ||
| Listing Office | Horizons Realty Group | |
| Listing Agent | Leland Wilson | |
| Listing Agent Phone | 714-504-3862 | |
| Buyer Agency Compensation | 2.000 | |
| Attribution Contact | 714-504-3862 | |
| Buyer Agency Compensation Type | % | |
| Compensation Disclaimer | The offer of compensation is made only to participants of the MLS where the listing is filed. | |
| Special listing conditions | Standard | |
School Information | ||
| District | Fullerton Joint Union High | |
| Elementary School | Fern Drive | |
| Middle School | Nicolas | |
| High School | Sunny Hills | |
MLS Information | ||
| Days on market | 12 | |
| MLS Status | Active | |
| Listing Date | Apr 25, 2024 | |
| Listing Last Modified | May 7, 2024 | |
| Tax ID | 03125406 | |
| MLS Area | 83 - Fullerton | |
| MLS # | PW24082372 | |
This information is believed to be accurate, but without any warranty.


