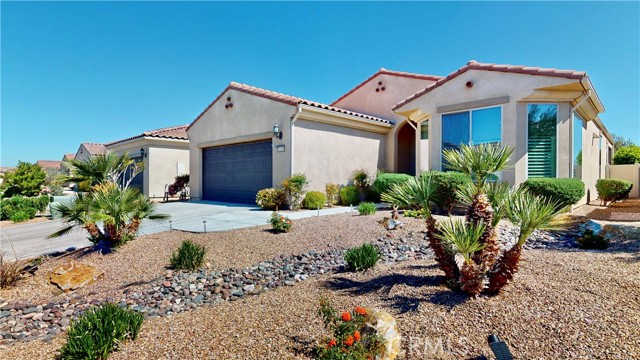Listing by: LINDA POPE, REALTY ONE GROUP EMPIRE
2 Beds
2 Baths
1,526 SqFt
Active
Welcome to your dream retirement oasis! This impeccably maintained, almost-new gem nestled in a serene 55+ community is a haven of comfort and style. Step inside to discover a spacious 2 bedroom, 2 bath retreat spanning 1,511 sq ft of modern living space. The open concept layout invites you to unwind and entertain effortlessly. The heart of the home, the kitchen, boasts elegant granite countertops, gleaming stainless steel appliances, including a refrigerator, pantry, a cozy breakfast nook, and a convenient eating counter/bar for casual dining or mingling with guests. Your primary sanctuary awaits, complete with upgraded flooring, a mounted 54" TV for evening relaxation, and a soothing ceiling fan to ensure restful nights. The en-suite primary bathroom indulges with double sinks, a luxurious soaking tub, and a generous walk-in closet for all your storage needs. Throughout the home, upgraded cabinets, doors, and custom window shutters elevate the ambiance, adding a touch of luxury to every corner. The secondary bedroom offers its own oasis with upgraded flooring and a mounted TV, perfect for guests or as a peaceful retreat. Step outside to your fully landscaped backyard retreat, featuring a sprinkler system, covered patio for al fresco dining, a charming baker's rack for your favorite plants, and secure block wall and vinyl fencing for privacy and peace of mind. But the amenities don't end there! This vibrant active adult community offers a wealth of leisure activities, including a golf course, group events, scenic walking paths, indoor and outdoor pools, pickleball courts, tennis courts, fitness classes, and so much more to keep you active and engaged. Outside, the front yard is equally inviting with lush landscaping welcoming you home each day. Plus, enjoy the convenience and efficiency of a tankless water heater and a garage equipped with an upgraded opener featuring a camera and smartphone access for added security and peace of mind. Don't miss this opportunity to embrace the ultimate in retirement living in a home that combines luxury, comfort, and community like no other.
Property Details | ||
|---|---|---|
| Price | $415,000 | |
| Bedrooms | 2 | |
| Full Baths | 2 | |
| Total Baths | 2 | |
| Property Style | Traditional | |
| Lot Size Area | 5248 | |
| Lot Size Area Units | Square Feet | |
| Acres | 0.1205 | |
| Property Type | Residential | |
| Sub type | SingleFamilyResidence | |
| MLS Sub type | Single Family Residence | |
| Stories | 1 | |
| Features | Ceiling Fan(s),Granite Counters,Open Floorplan,Pantry,Recessed Lighting | |
| Year Built | 2015 | |
| View | Desert | |
| Roof | Tile | |
| Heating | Central | |
| Foundation | Slab | |
| Accessibility | See Remarks | |
| Lot Description | Back Yard,Desert Back,Desert Front,Front Yard,Landscaped,Sprinkler System,Yard | |
| Laundry Features | Dryer Included,Gas Dryer Hookup,Inside,Washer Included | |
| Pool features | Association | |
| Parking Description | Driveway,Garage - Two Door | |
| Parking Spaces | 4 | |
| Garage spaces | 2 | |
| Association Fee | 238 | |
| Association Amenities | Pool,Spa/Hot Tub,Golf Course,Tennis Court(s),Bocce Ball Court,Other Courts,Gym/Ex Room,Clubhouse,Banquet Facilities,Recreation Room,Meeting Room,Pets Permitted,Security,Controlled Access | |
Geographic Data | ||
| Directions | Jess Ranch Pkwy right on Lakeshore right on Doral Left on Camden | |
| County | San Bernardino | |
| Latitude | 34.457711 | |
| Longitude | -117.246311 | |
| Market Area | APPV - Apple Valley | |
Address Information | ||
| Address | 11345 Camden Street, Apple Valley, CA 92308 | |
| Postal Code | 92308 | |
| City | Apple Valley | |
| State | CA | |
| Country | United States | |
Listing Information | ||
| Listing Office | REALTY ONE GROUP EMPIRE | |
| Listing Agent | LINDA POPE | |
| Buyer Agency Compensation | 2.000 | |
| Buyer Agency Compensation Type | % | |
| Compensation Disclaimer | The offer of compensation is made only to participants of the MLS where the listing is filed. | |
| Special listing conditions | Standard | |
| Virtual Tour URL | https://my.matterport.com/show/?m=4w9bvRLY8c3&mls=1 | |
School Information | ||
| District | Apple Valley Unified | |
MLS Information | ||
| Days on market | 9 | |
| MLS Status | Active | |
| Listing Date | Apr 25, 2024 | |
| Listing Last Modified | May 4, 2024 | |
| Tax ID | 0399371050000 | |
| MLS Area | APPV - Apple Valley | |
| MLS # | EV24083014 | |
This information is believed to be accurate, but without any warranty.


