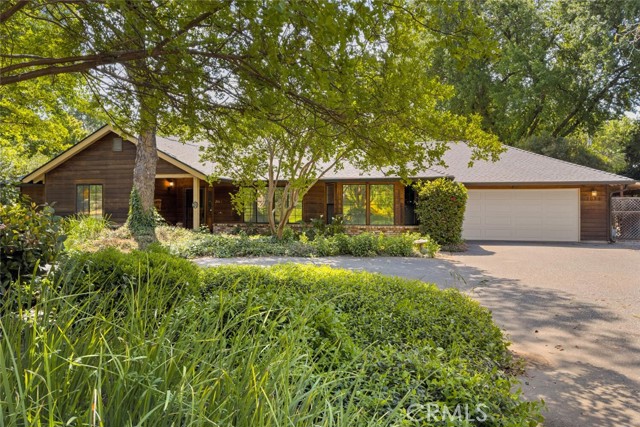Listing by: Kelli Smyth, NextHome North Valley Realty, 530-864-6810
4 Beds
3 Baths
2,482 SqFt
Pending
This 4-bedroom, 3-bathroom home sits on 1.2 acres and boasts a heated POOL, a huge 2,000 square foot shop, ample RV parking, another workshop, updates throughout and a solar lease that has been paid in full. Thoughtfully crafted with a split floor plan the home has gorgeous 1/2 inch engineered hardwood floors throughout, creating an inviting atmosphere of warmth and elegance. Recent upgrades include refreshed fixtures, interior paint, new doors and hardware, stainless steel appliances plus kitchen and bathroom remodels and more! Enter into a formal living and dining area, complemented by a cozy family room featuring vaulted wood ceilings and a charming free-standing wood burning stove, ideal for cozy evenings. The updated kitchen is a culinary haven, equipped with granite countertops, updated shaker cabinets, a gas range with double ovens, stainless steel appliances, and an inviting eating bar. Overlooking the backyard oasis is the adjacent breakfast nook, perfect for casual dining. The main wing hosts the primary suite, with a large walk-in closet and a luxurious ensuite bathroom featuring a dual sink vanity, granite countertops and a grand frameless walk-in shower with beautiful large tile surrounds complete with a rainfall shower head. Additionally, there are two generously sized guest bedrooms, an updated guest bathroom with a deep bathtub/shower combo, and a large laundry room with a utility sink complete this functional layout. At the west wing of the home, discover a spacious guest bedroom and updated guest bath with a walk-in shower, as well as access to the oversized, finished two-car garage. Stay comfortable year-round with a whole house fan, central heat, and air conditioning. Notably, the home includes solar and a whole-home water filtration system. Other amenities include a new roof in 2023, new gutters and fully insulated attic. Embrace the sunshine in the backyard haven, featuring a sparkling pool, lush lawn area, covered seating areas, and raised-bed gardens. Nine fruit trees flourish in the fertile west Chico soil, while mature landscaping creates a picturesque backdrop. Completing this exceptional property is the expansive side yard featuring a 2,000 SQFT metal shop with 3-12 foot doors and, wired for 220. There is rear double wide-access gates, and space for multiple RVs and vehicles, catering to your storage needs with ease. Mere minutes away from Downtown Chico, offering the perfect blend of seclusion and convenience.
Property Details | ||
|---|---|---|
| Price | $825,000 | |
| Bedrooms | 4 | |
| Full Baths | 3 | |
| Total Baths | 3 | |
| Property Style | Ranch | |
| Lot Size Area | 52272 | |
| Lot Size Area Units | Square Feet | |
| Acres | 1.2 | |
| Property Type | Residential | |
| Sub type | SingleFamilyResidence | |
| MLS Sub type | Single Family Residence | |
| Stories | 1 | |
| Features | Beamed Ceilings,Ceiling Fan(s),Granite Counters,High Ceilings,Recessed Lighting,Storage | |
| Exterior Features | Rain Gutters | |
| Year Built | 1989 | |
| View | Neighborhood,Orchard | |
| Roof | Composition | |
| Heating | Central,Solar | |
| Lot Description | 0-1 Unit/Acre,Back Yard,Front Yard,Garden,Landscaped,Lawn,Rectangular Lot,Level | |
| Laundry Features | Individual Room,Inside | |
| Pool features | Private,Gunite,In Ground | |
| Parking Description | Circular Driveway,Paved,Garage,RV Access/Parking | |
| Parking Spaces | 12 | |
| Garage spaces | 6 | |
| Association Fee | 0 | |
Geographic Data | ||
| Directions | Oak Park between Rose Ave and Ranchita Way | |
| County | Butte | |
| Latitude | 39.722836 | |
| Longitude | -121.864466 | |
Address Information | ||
| Address | 2083 Oak Park Avenue, Chico, CA 95928 | |
| Postal Code | 95928 | |
| City | Chico | |
| State | CA | |
| Country | United States | |
Listing Information | ||
| Listing Office | NextHome North Valley Realty | |
| Listing Agent | Kelli Smyth | |
| Listing Agent Phone | 530-864-6810 | |
| Buyer Agency Compensation | 2.500 | |
| Attribution Contact | 530-864-6810 | |
| Buyer Agency Compensation Type | % | |
| Compensation Disclaimer | The offer of compensation is made only to participants of the MLS where the listing is filed. | |
| Special listing conditions | Standard | |
School Information | ||
| District | Chico Unified | |
MLS Information | ||
| Days on market | 6 | |
| MLS Status | Pending | |
| Listing Date | Apr 25, 2024 | |
| Listing Last Modified | May 1, 2024 | |
| Tax ID | 043681072000 | |
| MLS # | SN24081025 | |
This information is believed to be accurate, but without any warranty.


