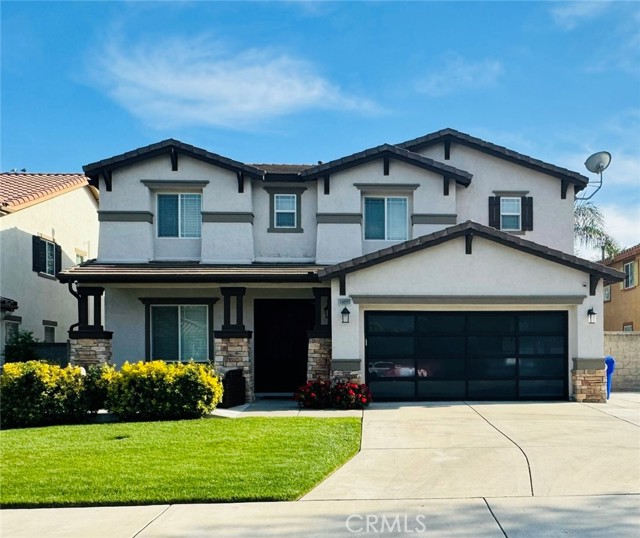Listing by: Dalilah Bernardo, THE LABRADA GROUP
4 Beds
3 Baths
2,788 SqFt
Active
Welcome to your dream abode! This immaculate two-story home nestled in a tranquil suburban neighborhood offers the perfect blend of comfort, style, and functionality. Step inside to discover an inviting living space adorned with abundant natural light, accentuating the warm ambiance throughout. With a generous floor plan spanning two levels, there's plenty of room for the whole family to spread out and relax. The large kitchen is a chef's delight, equipped with sleek BOSCH stainless steel appliances, ample cabinet space, and a large island perfect for meal prep and casual dining. Ascend the staircase to the versatile loft space, ideal for use as a home office, media room, or children's play area. This flexible space offers endless possibilities for customization. The upstairs featuring four cozy bedrooms, each offering a serene sanctuary for rest and relaxation. The expansive master suite boasts a large En-Suite bathroom with dual vanities and a soaking tub and a walk-in closet, providing the ultimate in comfort and convenience. Host unforgettable gatherings under the stars with multiple fire features on the waterfall. Gather around the sleek fire pit for cozy conversations or enjoy the outdoors while dining alfresco on the expansive patio Embrace the ultimate, in outdoor living with a backyard oasis that rivals any luxury resort. Take a refreshing dip in the sparkling Pebbletec automated pool/spa, zip down the thrilling water slide, or indulge in relaxation in the bubbling spa. Nestled in a prestigious neighborhood, this home offers the perfect blend of privacy and convenience. Enjoy easy access to top-rated Etiwanda schools, shopping destinations, dining options, and recreational amenities, ensuring that every day is filled with endless possibilities. Don't miss out on the opportunity to experience resort-style living in the comfort of your own home. Schedule your showing today and make this stunning two-story retreat your own slice of paradise!
Property Details | ||
|---|---|---|
| Price | $890,000 | |
| Bedrooms | 4 | |
| Full Baths | 2 | |
| Half Baths | 1 | |
| Total Baths | 3 | |
| Lot Size Area | 7233 | |
| Lot Size Area Units | Square Feet | |
| Acres | 0.166 | |
| Property Type | Residential | |
| Sub type | SingleFamilyResidence | |
| MLS Sub type | Single Family Residence | |
| Stories | 2 | |
| Features | Ceiling Fan(s),Granite Counters,Open Floorplan,Pantry,Recessed Lighting | |
| Year Built | 2004 | |
| View | Mountain(s) | |
| Heating | Central | |
| Lot Description | Cul-De-Sac,Sprinkler System | |
| Laundry Features | Common Area,Gas Dryer Hookup,Inside | |
| Pool features | Private,In Ground,Pebble,Waterfall | |
| Parking Spaces | 2 | |
| Garage spaces | 2 | |
| Association Fee | 0 | |
Geographic Data | ||
| Directions | 210, exit Cherry Ave headed South, Left on Baseline, Left on Hemlock, Left on Cory Way. | |
| County | San Bernardino | |
| Latitude | 34.127025 | |
| Longitude | -117.47753 | |
| Market Area | 264 - Fontana | |
Address Information | ||
| Address | 14995 Cory Way, Fontana, CA 92336 | |
| Postal Code | 92336 | |
| City | Fontana | |
| State | CA | |
| Country | United States | |
Listing Information | ||
| Listing Office | THE LABRADA GROUP | |
| Listing Agent | Dalilah Bernardo | |
| Buyer Agency Compensation | 2.000 | |
| Buyer Agency Compensation Type | % | |
| Compensation Disclaimer | The offer of compensation is made only to participants of the MLS where the listing is filed. | |
| Special listing conditions | Standard | |
School Information | ||
| District | Chaffey Joint Union High | |
| Elementary School | Solorio | |
| Middle School | Heritage | |
| High School | Etiwanda | |
MLS Information | ||
| Days on market | 16 | |
| MLS Status | Active | |
| Listing Date | Apr 25, 2024 | |
| Listing Last Modified | May 11, 2024 | |
| Tax ID | 0228172380000 | |
| MLS Area | 264 - Fontana | |
| MLS # | CV24078909 | |
This information is believed to be accurate, but without any warranty.


