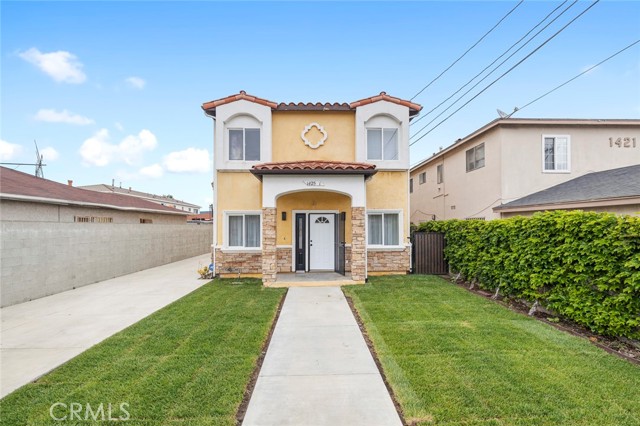Listing by: Eddie Litvin, T.N.G. Real Estate Consultants, 714-880-4021
5 Beds
4 Baths
2,280 SqFt
Active
Step into luxury and comfort with this stunning 2,280 sqft detached home built in 2007. This immaculate South facing home boasts a wealth of modern upgrades and features. As you approach, the remote controlled gate offers both security and privacy. Inside, you're greeted by a spacious floor plan illuminated by new LED recessed lights creating an inviting ambiance throughout. With 5 bedrooms and the option for up to 7 bedrooms, there's ample space to accommodate your evolving needs, whether it's a growing family or a desire for dedicated work-from-home offices. The flexibility of this layout is unmatched, ensuring every member of the household finds their perfect retreat. The 4 remodeled bathrooms showcase exquisite craftsmanship and attention to detail, with a jetted tub adorning one of the two primary bedrooms, offering a luxurious escape from the stresses of the day. Entertain guests effortlessly in the renovated kitchen, complete with sleek new appliances, new quartz countertop and ample storage space. This home is not just about aesthetics; it's also about practicality. Enjoy the convenience of an inside laundry room and optional 2nd laundry area in the garage if needed. Central A/C and Heat for year-round comfort, and the peace of mind provided by dual pane windows and a concrete tile roof. Upgrades also include a freshly painted interior and luxury vinyl wood plank flooring throughout. Outside, the lush new grass invites you to relax and unwind. With a converted downstairs 10’x20’ bedroom not included in the total square footage and a convenient downstairs bathroom with shower, this home offers unmatched accessibility and convenience for guests or multigenerational living arrangements. Also for sale separately is the rear home with almost identical features. Buy them both!
Property Details | ||
|---|---|---|
| Price | $899,800 | |
| Bedrooms | 5 | |
| Full Baths | 3 | |
| Half Baths | 0 | |
| Total Baths | 4 | |
| Property Style | Traditional | |
| Lot Size Area | 9203 | |
| Lot Size Area Units | Square Feet | |
| Acres | 0.2113 | |
| Property Type | Residential | |
| Sub type | Condominium | |
| MLS Sub type | Condominium | |
| Stories | 2 | |
| Features | Ceiling Fan(s),Open Floorplan,Quartz Counters | |
| Year Built | 2007 | |
| View | None | |
| Heating | Forced Air | |
| Foundation | Slab | |
| Lot Description | 0-1 Unit/Acre,Sprinkler System,Sprinklers In Front | |
| Laundry Features | Gas Dryer Hookup,Inside | |
| Pool features | None | |
| Parking Description | Direct Garage Access,Driveway,Garage - Two Door,Garage Door Opener,Gated | |
| Parking Spaces | 2 | |
| Garage spaces | 2 | |
| Association Fee | 0 | |
Geographic Data | ||
| Directions | South of Rosecrans, West of Normandie | |
| County | Los Angeles | |
| Latitude | 33.900784 | |
| Longitude | -118.301403 | |
| Market Area | 118 - Pacific Square | |
Address Information | ||
| Address | 1425 W 145th Street #1, Gardena, CA 90247 | |
| Unit | 1 | |
| Postal Code | 90247 | |
| City | Gardena | |
| State | CA | |
| Country | United States | |
Listing Information | ||
| Listing Office | T.N.G. Real Estate Consultants | |
| Listing Agent | Eddie Litvin | |
| Listing Agent Phone | 714-880-4021 | |
| Buyer Agency Compensation | 1.800 | |
| Attribution Contact | 714-880-4021 | |
| Buyer Agency Compensation Type | % | |
| Compensation Disclaimer | The offer of compensation is made only to participants of the MLS where the listing is filed. | |
| Special listing conditions | Standard | |
| Virtual Tour URL | https://my.matterport.com/show/?m=yfMqAyuxZwP&mls=1 | |
School Information | ||
| District | Los Angeles Unified | |
| Elementary School | 153rd St | |
| Middle School | Peary | |
| High School | Gardena | |
MLS Information | ||
| Days on market | 7 | |
| MLS Status | Active | |
| Listing Date | Apr 25, 2024 | |
| Listing Last Modified | May 2, 2024 | |
| Tax ID | 6103009066 | |
| MLS Area | 118 - Pacific Square | |
| MLS # | PW24083143 | |
This information is believed to be accurate, but without any warranty.


