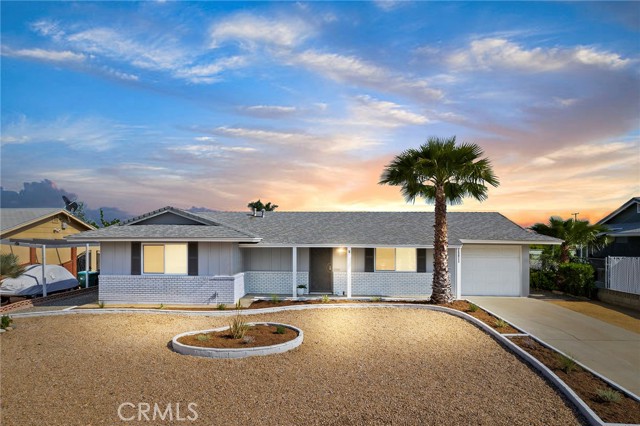Listing by: Justin Bringas, Signature Real Estate Group, 951-595-5998
2 Beds
2 Baths
1,098 SqFt
Active
Welcome to this beautifully remodeled 55+ home, where modern elegance meets comfort and convenience. As you approach the home you will immediately notice the exterior of the house has been recently painted and landscaped to ensure minimal maintenance. As you step through the front door, you're greeted by an inviting atmosphere designed with your lifestyle in mind. The spacious living area also features abundant natural light streaming through large new windows and sliding glass doors, highlighting the tasteful finishes and attention to detail throughout.The chef-inspired kitchen boasts sleek quartz countertops, custom white shaker cabinetry, and top-of-the-line stainless steel appliances. Inside, the entire space has undergone a complete renovation, featuring high quality luxury vinyl plank flooring, elegant quartz countertops, windows, window coverings and sliding glass doors, new A/C and furnace, toilets, and custom-made white shaker cabinets. Additionally, new light fixtures, mirrors, canned lighting, and fans have been installed for a more modern and comfortable ambiance. The interior has also been amplified with the finishing of the sunroom which is not added in the square footage listed.Outside, the meticulously landscaped yard offers a private oasis for enjoying the sunshine or hosting outdoor gatherings. Relax on the patio and savor the serene surroundings, surrounded by lush greenery and blooming flowers.
Property Details | ||
|---|---|---|
| Price | $429,900 | |
| Bedrooms | 2 | |
| Full Baths | 2 | |
| Total Baths | 2 | |
| Lot Size Area | 7405 | |
| Lot Size Area Units | Square Feet | |
| Acres | 0.17 | |
| Property Type | Residential | |
| Sub type | SingleFamilyResidence | |
| MLS Sub type | Single Family Residence | |
| Stories | 1 | |
| Features | Quartz Counters | |
| Year Built | 1964 | |
| View | None | |
| Roof | Shingle | |
| Heating | Central | |
| Foundation | Slab | |
| Accessibility | See Remarks | |
| Lot Description | Front Yard,Lot 6500-9999 | |
| Laundry Features | See Remarks | |
| Pool features | Association,Community | |
| Parking Description | Garage | |
| Parking Spaces | 1 | |
| Garage spaces | 1 | |
| Association Fee | 405 | |
| Association Amenities | Pool,Spa/Hot Tub,Golf Course,Gym/Ex Room,Clubhouse | |
Geographic Data | ||
| Directions | Sun City Blvd. to West Worchester To Plum Hollow | |
| County | Riverside | |
| Latitude | 33.707386 | |
| Longitude | -117.208732 | |
| Market Area | SRCAR - Southwest Riverside County | |
Address Information | ||
| Address | 25811 Plum Hollow Drive, Menifee, CA 92586 | |
| Postal Code | 92586 | |
| City | Menifee | |
| State | CA | |
| Country | United States | |
Listing Information | ||
| Listing Office | Signature Real Estate Group | |
| Listing Agent | Justin Bringas | |
| Listing Agent Phone | 951-595-5998 | |
| Buyer Agency Compensation | 2.500 | |
| Attribution Contact | 951-595-5998 | |
| Buyer Agency Compensation Type | % | |
| Compensation Disclaimer | The offer of compensation is made only to participants of the MLS where the listing is filed. | |
| Special listing conditions | Standard | |
School Information | ||
| District | Menifee Union | |
MLS Information | ||
| Days on market | 10 | |
| MLS Status | Active | |
| Listing Date | Apr 25, 2024 | |
| Listing Last Modified | May 5, 2024 | |
| Tax ID | 339102008 | |
| MLS Area | SRCAR - Southwest Riverside County | |
| MLS # | SW24083390 | |
This information is believed to be accurate, but without any warranty.


