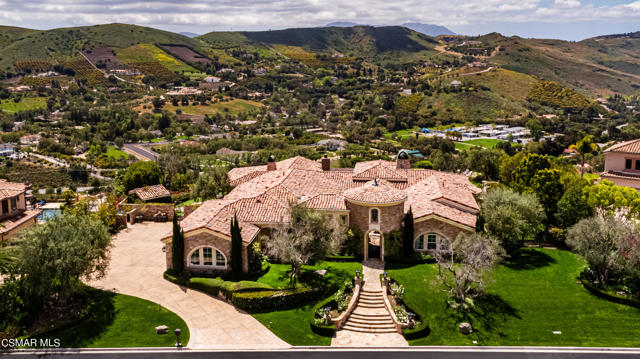Listing by: Ronald Barron, Engel & Voelkers, Westlake Village
4 Beds
5 Baths
5,150 SqFt
Active Under Contract
Welcome to Villa Tuscana, a haven designed for the most discerning buyer. This custom Courtyard Estate, set on a single story, is an unparalleled experience. The meticulous attention to detail is evident, with Grand Rotunda featuring exquisite Stone leading into a captivating Courtyard adorned with a Fountain, ornamental Landscape and Resort-style seating, will make you feel as if you are in Italy. The entire Estate wraps around the Courtyard, seamlessly blending indoor and outdoor living. Inside the open and inviting floor plan is perfect for entertaining, with a massive outdoor living area covered by a full wood pitched roof. the outdoor space boasts a large wood burning fireplace, built-in BBQ with a warming oven, two burner stove, refrigerator, and three under the counter access doors. Enjoy stunning views of the ocean and islands on a Clear day! Superior appointments throughout including but not limited to, Antique Imported Terra Cotta floors from France, Lavish Chandeliers, Light Fixtures and Hardware, Marble slabs of rare French Framboise in the master bathroom, Milgard Wood Clad Windows and French Doors, knotty alder interior doors and 9.5 inch moldings, Wolf and Sub Zero appliances, Library, Hand Plastered interior walls with Stone accents, Simply too much to list. Experience the luxury of Villa Tuscana and make it your own.
Property Details | ||
|---|---|---|
| Price | $3,690,000 | |
| Bedrooms | 4 | |
| Full Baths | 4 | |
| Half Baths | 1 | |
| Total Baths | 5 | |
| Lot Size Area | 59394 | |
| Lot Size Area Units | Square Feet | |
| Acres | 1.3635 | |
| Property Type | Residential | |
| Sub type | SingleFamilyResidence | |
| MLS Sub type | Single Family Residence | |
| Stories | 1 | |
| Features | Bar,Built-in Features,High Ceilings,Recessed Lighting,Storage,Two Story Ceilings,Pantry | |
| Exterior Features | Satellite Dish | |
| Year Built | 2004 | |
| View | Ocean | |
| Roof | Clay,Spanish Tile | |
| Heating | Natural Gas,Central,Forced Air | |
| Lot Description | Sprinkler System,Sprinklers Timer | |
| Laundry Features | Gas Dryer Hookup,Individual Room | |
| Parking Description | Built-In Storage,Direct Garage Access,Driveway,Garage Door Opener,Garage - Two Door,Street,Guest | |
| Parking Spaces | 10 | |
| Garage spaces | 4 | |
| Association Fee | 470 | |
Geographic Data | ||
| Directions | Santa Rosa Road to Gate at Orions Flight right on Pacific Breeze | |
| County | Ventura | |
| Latitude | 34.248875 | |
| Longitude | -118.87463 | |
| Market Area | SRA - Santa Rosa Valley | |
Address Information | ||
| Address | 13524 Pacific Breeze Drive, Santa Rosa, CA 93012 | |
| Postal Code | 93012 | |
| City | Santa Rosa | |
| State | CA | |
| Country | United States | |
Listing Information | ||
| Listing Office | Engel & Voelkers, Westlake Village | |
| Listing Agent | Ronald Barron | |
| Buyer Agency Compensation | 2.000 | |
| Buyer Agency Compensation Type | % | |
| Compensation Disclaimer | The offer of compensation is made only to participants of the MLS where the listing is filed. | |
| Special listing conditions | Standard | |
MLS Information | ||
| Days on market | 3 | |
| MLS Status | Active Under Contract | |
| Listing Date | Apr 25, 2024 | |
| Listing Last Modified | Apr 29, 2024 | |
| Tax ID | 5190190045 | |
| MLS Area | SRA - Santa Rosa Valley | |
| MLS # | 224001567 | |
This information is believed to be accurate, but without any warranty.


