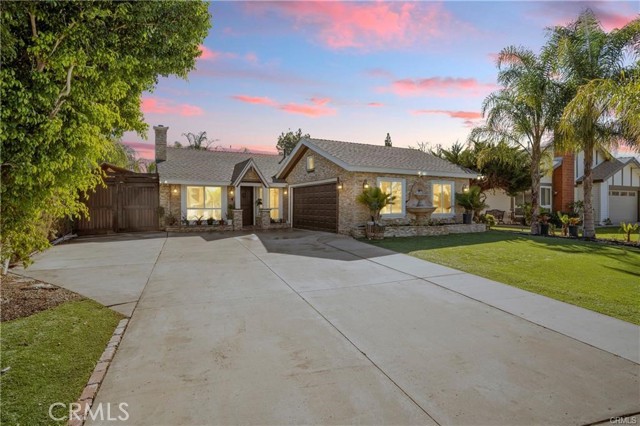Listing by: WENDY MARTINEZ, REALTY MASTERS & ASSOC. INC., 909-964-4629
3 Beds
2 Baths
1,240 SqFt
Pending
Location, Location! Beautiful remodeled 3 bedroom, 2 bathroom cul-de-sac home in La Sierra Community. Home has fresh interior and exterior paint with great custom stone curb appeal. Oversized Large driveway suitable for multiple cars plus RV parking. Sellers RV will come with the property. Family room open to kitchen with custom stone fireplace. Enjoy a beautiful renovated kitchen with large center island, farm style sink with high end faucet, two tone cabinets with hardware, granite countertops, stainless steel gas stove, dishwasher, and microwave hood appliances, additional counter bar peninsula island for extra seating & french doors that lead to the backyard. Primary bedroom with attached bath and walk in closet. The entire home was hard wired for a top of the line security system that's worth $5,000 for the buyers to keep. Newer dual pane windows. Bathrooms are also completely renovated with granite counter top vanities. Vaulted ceilings with recessed lighting. Tile flooring to look like planks, accent shiplap wood walls, crown moulding and upgraded baseboards though out. Newer AC/Heating system with new water heater. Two car attached garage with direct access to home. Artificial turf in the front yard with serene water fountain to greet you as you enter. The back yard has been renovated with stamped concrete cement for low maintenance and stonework throughout the back. Beautifully landscaped with a spa for relaxing nights. There is also an attached casita/storage room included out back with its own separate entrance. Walking distance to schools, parks & centrally located to La Sierra University, all shopping centers, Tyler Galleria with easy access to freeway entrance.
Property Details | ||
|---|---|---|
| Price | $659,999 | |
| Bedrooms | 3 | |
| Full Baths | 2 | |
| Total Baths | 2 | |
| Property Style | Mediterranean | |
| Lot Size Area | 6970 | |
| Lot Size Area Units | Square Feet | |
| Acres | 0.16 | |
| Property Type | Residential | |
| Sub type | SingleFamilyResidence | |
| MLS Sub type | Single Family Residence | |
| Stories | 1 | |
| Features | Block Walls,Granite Counters,High Ceilings | |
| Year Built | 1977 | |
| View | None | |
| Heating | Central | |
| Lot Description | Back Yard,Cul-De-Sac,Front Yard,Garden,Landscaped | |
| Laundry Features | In Garage,Inside | |
| Pool features | None | |
| Parking Description | Driveway,Garage,RV Access/Parking | |
| Parking Spaces | 2 | |
| Garage spaces | 2 | |
| Association Fee | 0 | |
Geographic Data | ||
| Directions | La Sierra, Collett Ave, Stonewall Dr. to Cameron Dr. | |
| County | Riverside | |
| Latitude | 33.91162 | |
| Longitude | -117.484027 | |
| Market Area | 252 - Riverside | |
Address Information | ||
| Address | 11118 Cameron Drive, Riverside, CA 92505 | |
| Postal Code | 92505 | |
| City | Riverside | |
| State | CA | |
| Country | United States | |
Listing Information | ||
| Listing Office | REALTY MASTERS & ASSOC. INC. | |
| Listing Agent | WENDY MARTINEZ | |
| Listing Agent Phone | 909-964-4629 | |
| Buyer Agency Compensation | 2.000 | |
| Attribution Contact | 909-964-4629 | |
| Buyer Agency Compensation Type | % | |
| Compensation Disclaimer | The offer of compensation is made only to participants of the MLS where the listing is filed. | |
| Special listing conditions | Standard | |
School Information | ||
| District | Riverside Unified | |
MLS Information | ||
| Days on market | 7 | |
| MLS Status | Pending | |
| Listing Date | Apr 13, 2024 | |
| Listing Last Modified | Apr 26, 2024 | |
| Tax ID | 142353022 | |
| MLS Area | 252 - Riverside | |
| MLS # | IV24073792 | |
This information is believed to be accurate, but without any warranty.


