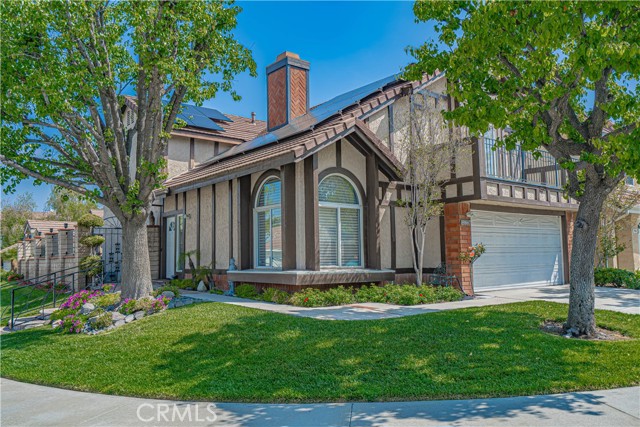Listing by: Diiehma Thompson, eXp Realty of California Inc, 661-713-4233
4 Beds
4 Baths
1,883 SqFt
Active Under Contract
Step into luxurious living with this upgraded 4-bedroom, 3-bathroom haven nestled in the coveted community of American Beauty Classics in Santa Clarita. Elegance meets warmth in this meticulously crafted abode, boasting a spacious living room and a bespoke social room complete with a custom bar, ideal for hosting unforgettable gatherings. The gourmet kitchen, adorned with granite countertops and abundant custom cabinets, beckons culinary adventures, while the adjacent family room promises endless moments of togetherness. Ascend the custom pine staircase to discover three bedrooms, each exuding charm and comfort, with the potential to easily transform into a fourth bedroom. The expansive main master bedroom boasts a private balcony offering serene vistas, while the additional room rivals a master suite with its generous proportions and upgrades. Every detail exudes refinement, from the dual pane windows to the laminate flooring and crown moldings. Retreat to the low-maintenance backyard oasis, featuring a built-in BBQ grill and covered patio area, perfect for alfresco gatherings. With no mello-roos and a low HOA that includes access to 3 sparkling pools, spas, parks, tennis courts, clubhouse and recreational areas, this home offers the epitome of California living. Don't miss your chance to make this move-in-ready masterpiece yours—schedule your showing today!
Property Details | ||
|---|---|---|
| Price | $737,000 | |
| Bedrooms | 4 | |
| Full Baths | 3 | |
| Total Baths | 4 | |
| Property Style | Tudor | |
| Lot Size Area | 296034 | |
| Lot Size Area Units | Square Feet | |
| Acres | 6.796 | |
| Property Type | Residential | |
| Sub type | SingleFamilyResidence | |
| MLS Sub type | Single Family Residence | |
| Stories | 2 | |
| Features | Balcony,Bar,Built-in Features,Ceiling Fan(s),Granite Counters,Open Floorplan,Pantry,Sunken Living Room,Wet Bar,Wired for Data,Wired for Sound | |
| Exterior Features | Balcony,Rain Gutters | |
| Year Built | 1986 | |
| Subdivision | American Beauty Classics (AMBC) | |
| View | Mountain(s),Neighborhood | |
| Roof | Tile | |
| Heating | Central,Solar | |
| Foundation | Slab | |
| Lot Description | 0-1 Unit/Acre,Corner Lot,Front Yard,Landscaped,Lawn,Sprinkler System,Yard | |
| Laundry Features | Dryer Included,In Garage,Washer Included | |
| Pool features | Association,Community | |
| Parking Description | Driveway,Concrete,Garage,Garage Faces Front,Garage - Single Door | |
| Parking Spaces | 2 | |
| Garage spaces | 2 | |
| Association Fee | 205 | |
| Association Amenities | Pool,Spa/Hot Tub,Barbecue,Outdoor Cooking Area,Picnic Area,Playground,Tennis Court(s),Sport Court,Clubhouse,Recreation Room,Meeting Room,Maintenance Grounds,Call for Rules,Management | |
Geographic Data | ||
| Directions | Take Soledad to Rainbow Glen, Left on Gilbert to Terri then Right on Collins | |
| County | Los Angeles | |
| Latitude | 34.411194 | |
| Longitude | -118.480338 | |
| Market Area | RBGL - Rainbow Glen | |
Address Information | ||
| Address | 19867 Collins Road, Canyon Country, CA 91351 | |
| Postal Code | 91351 | |
| City | Canyon Country | |
| State | CA | |
| Country | United States | |
Listing Information | ||
| Listing Office | eXp Realty of California Inc | |
| Listing Agent | Diiehma Thompson | |
| Listing Agent Phone | 661-713-4233 | |
| Buyer Agency Compensation | 2.500 | |
| Attribution Contact | 661-713-4233 | |
| Buyer Agency Compensation Type | % | |
| Compensation Disclaimer | The offer of compensation is made only to participants of the MLS where the listing is filed. | |
| Special listing conditions | Standard | |
School Information | ||
| District | William S. Hart Union | |
| Middle School | Sierra Vista | |
| High School | Golden Valley | |
MLS Information | ||
| Days on market | 8 | |
| MLS Status | Active Under Contract | |
| Listing Date | Apr 26, 2024 | |
| Listing Last Modified | May 4, 2024 | |
| Tax ID | 2836038088 | |
| MLS Area | RBGL - Rainbow Glen | |
| MLS # | SR24080492 | |
This information is believed to be accurate, but without any warranty.


