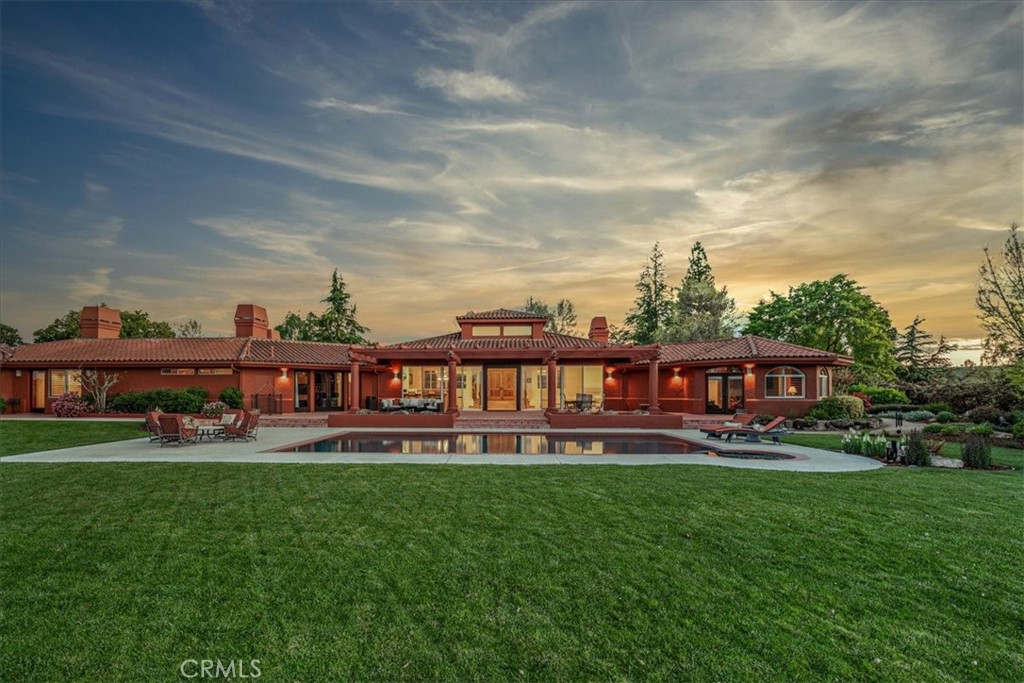Listing by: Monica King, BHGRE HAVEN PROPERTIES, 805-550-0603
5 Beds
6 Baths
7,141 SqFt
Pending
Perched on over 227 lush acres of land in the Williamson Act, this luxurious estate offers a tranquil retreat unlike any other. Beyond the privately gated entrance, discover a custom-built single-level masterpiece boasting 5 bedrooms and 5.5 bathrooms, each thoughtfully designed with their own lavish en-suites. Spanning over 7,100 sf, the residence is adorned with Saltillo tile floors throughout, complemented by extraordinary custom mahogany and black walnut doors, cabinets, and baseboards showcasing a level of craftsmanship not often found today. The grandeur of this home is further accentuated by cathedral ceilings with clerestory windows, skylights, and a floor-to-ceiling wall of glass framing panoramic views of vineyards and rolling hills. Entertain with ease in the open-concept floor plan featuring a family room, living room, formal dining room, and a custom solid mahogany wet bar. A media room/den equipped with automatic blackout curtains adds a touch of cinematic luxury. Experience seamless indoor-outdoor living with glass doors opening from nearly every bedroom to the extensive back patio, where an in-ground pool and spa await amidst sweeping views. The primary suite features two opulent walk-in closets with floor-to-ceiling custom built-ins, a spa-like bathroom, and a double-sided fireplace connecting to an adjoining sitting room or meditation space. The heart of the home is the expansive chef's kitchen, featuring professional-grade Viking appliances. A center island with bar seating along with the bright and sunny second dining area create space perfect for gatherings. Nearby you’ll find a walk-in pantry, laundry room, and access to the immaculate 3-car garage. For those with a penchant for hobbies or business ventures, a 4,000 sf airplane hangar with 3/4 bath showcases an area large enough for a full gym and large workshop with an additional loft for an office or storage. A separate building with a 2-car garage, additional workshop/storage space, and nearby RV parking adds to the property's versatility. Additionally, a 2-bedroom, 1-bath manufactured home with a separate gated entrance provides the perfect retreat for guests or groundskeeper's quarters. Indulge in the ultimate luxury lifestyle at this exceptional estate located just a few minutes from downtown Templeton, where every detail has been thoughtfully curated to exceed expectations.
Property Details | ||
|---|---|---|
| Price | $8,000,000 | |
| Bedrooms | 5 | |
| Full Baths | 1 | |
| Half Baths | 1 | |
| Total Baths | 6 | |
| Lot Size Area | 227.13 | |
| Lot Size Area Units | Acres | |
| Acres | 227.13 | |
| Property Type | Residential | |
| Sub type | SingleFamilyResidence | |
| MLS Sub type | Single Family Residence | |
| Stories | 1 | |
| Features | Cathedral Ceiling(s),Ceiling Fan(s),Open Floorplan,Pantry,Recessed Lighting,Stone Counters,Storage,Sunken Living Room,Wet Bar,Wired for Sound | |
| Year Built | 1992 | |
| Subdivision | TempEast(90) | |
| View | Hills,Mountain(s),Panoramic,Trees/Woods,Valley,Vineyard | |
| Roof | Clay | |
| Waterfront | Pond | |
| Heating | Forced Air,Natural Gas | |
| Foundation | Slab | |
| Lot Description | Gentle Sloping,Sprinkler System | |
| Laundry Features | Dryer Included,Gas & Electric Dryer Hookup,Individual Room,Washer Included | |
| Pool features | Private,In Ground | |
| Parking Description | Circular Driveway,Covered,Driveway,Garage,Garage Faces Front,Guest,RV Access/Parking,RV Hook-Ups | |
| Parking Spaces | 5 | |
| Garage spaces | 5 | |
| Association Fee | 0 | |
Geographic Data | ||
| Directions | Hwy 41 t Homestead Rd. Right on S El Pomar. Right on Almond Drive. Property will be on your left about 1.5 miles down the road. | |
| County | San Luis Obispo | |
| Latitude | 35.538746 | |
| Longitude | -120.58394 | |
| Market Area | TTON - Templeton | |
Address Information | ||
| Address | 6150 Almond Drive, Templeton, CA 93465 | |
| Postal Code | 93465 | |
| City | Templeton | |
| State | CA | |
| Country | United States | |
Listing Information | ||
| Listing Office | BHGRE HAVEN PROPERTIES | |
| Listing Agent | Monica King | |
| Listing Agent Phone | 805-550-0603 | |
| Attribution Contact | 805-550-0603 | |
| Compensation Disclaimer | The offer of compensation is made only to participants of the MLS where the listing is filed. | |
| Special listing conditions | Standard | |
| Ownership | None | |
| Virtual Tour URL | https://6150AlmondDr.com/idx | |
School Information | ||
| District | Templeton Unified | |
MLS Information | ||
| Days on market | 163 | |
| MLS Status | Pending | |
| Listing Date | Apr 26, 2024 | |
| Listing Last Modified | Nov 8, 2024 | |
| Tax ID | 034231038 | |
| MLS Area | TTON - Templeton | |
| MLS # | SC24081751 | |
This information is believed to be accurate, but without any warranty.


