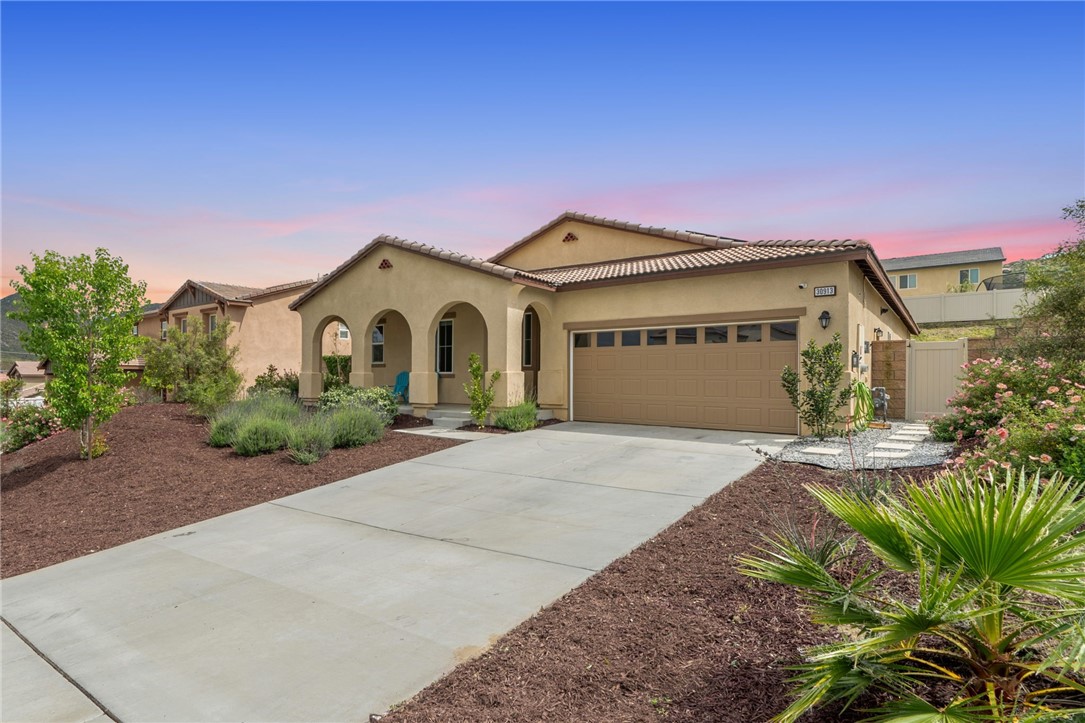Listing by: Natalia Bracco, First Team Real Estate, 951-816-7007
4 Beds
3 Baths
2,474 SqFt
Pending
BEAUTIFUL SINGLE STORY HOME IN WINCHESTER RIDGE featuring open floor plan with a massive Great room, 4 bedrooms, 3 bathrooms and a Den. This home is 3 years new so it offers modern features and upgrades throughout, such as Quartz countertops, pendant lighting, hard floors, tile backsplash, stainless steel appliances, modern smoke brown kitchen cabinets and upgraded hardware, vaulted ceilings, recessed lighting, digital thermostat, Smart home devices, tankless water heater,] and energy efficient appliances with parts of the home still under builder warranty. Another great feature of this spacious floor plan is the guest bedrooms/bathrooms are located on opposing sides of the home and away from the primary suite, making it ideal for Next Gen living. Another bonus is one of the guest wings showcases a gorgeous rustic barn door which leads to a fully enclosed Den with a walk in closet. This room could be used as an office, playroom or 5th bedroom. There are 30 solar panels which mean big energy savings for you. The 10,000+ Sq Ft lot offers extra privacy in the Xeriscaped backyard complete with Alumawood patio cover and ceiling fans. The side yards are also spacious and have RV parking potential. The home is located in a gently sloped cul-de-sac with majestic mountain views which make for the perfect evenings on the front porch. There is shopping and dining just a couple of minutes away and did we mention a fully finished and air conditioned She Shed or Man Cave? You have to see this home before it's gone!
Property Details | ||
|---|---|---|
| Price | $640,000 | |
| Bedrooms | 4 | |
| Full Baths | 3 | |
| Total Baths | 3 | |
| Property Style | Craftsman | |
| Lot Size Area | 10511 | |
| Lot Size Area Units | Square Feet | |
| Acres | 0.2413 | |
| Property Type | Residential | |
| Sub type | SingleFamilyResidence | |
| MLS Sub type | Single Family Residence | |
| Stories | 1 | |
| Features | Built-in Features,Cathedral Ceiling(s),Ceiling Fan(s),Open Floorplan,Quartz Counters,Recessed Lighting,Storage | |
| Year Built | 2021 | |
| View | Mountain(s),Neighborhood | |
| Roof | Tile | |
| Heating | Central,Natural Gas | |
| Foundation | Slab | |
| Lot Description | 6-10 Units/Acre,Back Yard,Cul-De-Sac,Desert Back,Front Yard,Gentle Sloping,Landscaped,Sprinklers Drip System | |
| Laundry Features | Gas Dryer Hookup,Individual Room | |
| Pool features | None | |
| Parking Description | Direct Garage Access,Driveway,Concrete,Paved,Garage Faces Front,Garage - Single Door,Parking Space,RV Potential | |
| Parking Spaces | 4 | |
| Garage spaces | 2 | |
| Association Fee | 82 | |
| Association Amenities | Call for Rules | |
Geographic Data | ||
| Directions | From I-215 drive East on Newport Rd until it becomes Domenigoni Pkwy. Turn right on Leon Rd. then right on Foxhollow Drive and immediately left on Windmill Farms Rd. Make a right onto Chuckwagon Ct and the house will be on your left | |
| County | Riverside | |
| Latitude | 33.687436 | |
| Longitude | -117.121356 | |
| Market Area | SRCAR - Southwest Riverside County | |
Address Information | ||
| Address | 30913 Chuckwagon Ct, Winchester, CA 92596 | |
| Postal Code | 92596 | |
| City | Winchester | |
| State | CA | |
| Country | United States | |
Listing Information | ||
| Listing Office | First Team Real Estate | |
| Listing Agent | Natalia Bracco | |
| Listing Agent Phone | 951-816-7007 | |
| Buyer Agency Compensation | 2.000 | |
| Attribution Contact | 951-816-7007 | |
| Buyer Agency Compensation Type | % | |
| Compensation Disclaimer | The offer of compensation is made only to participants of the MLS where the listing is filed. | |
| Special listing conditions | Standard | |
| Virtual Tour URL | https://calilookbook.aryeo.com/sites/dwgmmjz/unbranded | |
School Information | ||
| District | Perris Union High | |
| Elementary School | Winchester | |
| Middle School | Rancho Viejo | |
| High School | Tahquitz | |
MLS Information | ||
| Days on market | 5 | |
| MLS Status | Pending | |
| Listing Date | Apr 26, 2024 | |
| Listing Last Modified | May 2, 2024 | |
| Tax ID | 461592022 | |
| MLS Area | SRCAR - Southwest Riverside County | |
| MLS # | SW24083059 | |
This information is believed to be accurate, but without any warranty.


