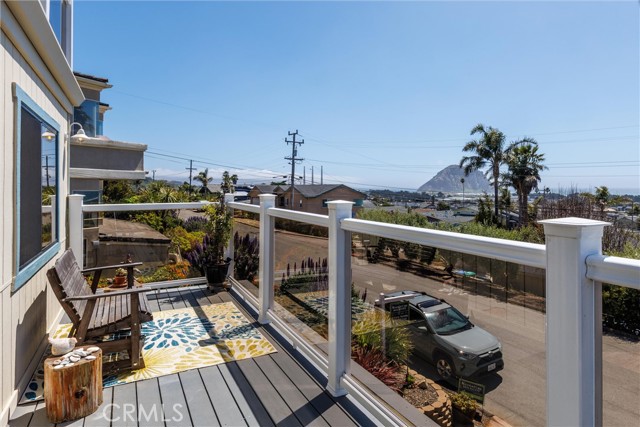Listing by: Brittany Hensley, Navigators Real Estate, brittany@navhomes.com
3 Beds
3 Baths
1,990 SqFt
Active
Welcome to your ultimate beach house, where you can enjoy unobstructed ocean and whitewater views for miles. The 180 degree views from every room are truly amazing. This updated 3 Bed/3 Bath, 1,990 SQ.FT. home is perched above surrounding hillside homes, providing you with unparalleled views. This three-level home features an open floor plan and boasts two levels of living space. Enter the home through garage staircase or exterior side staircase. The second level features a large family/living room drenched in sunlight from the many large windows. You'll also find a large view deck, wood-burning fireplace, a bedroom and updated full bath, an open kitchen with stainless steel appliances, a breakfast bar, and nook with a door leading to the back yard patio. The third level features a primary suite with a completely renovated bathroom with a huge walk-in shower, laundry facilities, and another wood-burning fireplace. Additionally, the top floor includes an office and a guest suite with an attached full bath and peek-a-boo ocean views. You can take in the breathtaking 180 Degree Views from the lower deck or wrap-around upper deck. The front yard features beautiful low maintenance landscaping, while the fully fenced backyard has many mature trees and shrubs. This home is perfect for those who love to entertain and appreciate fantastic views from almost every room. If you're looking for a home that provides separate space for everyone, while still having the perfect gathering areas for everyone to come together, this is the one for you. Don't miss out on this opportunity to own your dream beach house!
Property Details | ||
|---|---|---|
| Price | $1,350,000 | |
| Bedrooms | 3 | |
| Full Baths | 3 | |
| Total Baths | 3 | |
| Property Style | Traditional | |
| Lot Size Area | 4000 | |
| Lot Size Area Units | Square Feet | |
| Acres | 0.0918 | |
| Property Type | Residential | |
| Sub type | SingleFamilyResidence | |
| MLS Sub type | Single Family Residence | |
| Stories | 2 | |
| Features | 2 Staircases,Balcony,Granite Counters,Living Room Balcony,Living Room Deck Attached,Open Floorplan | |
| Exterior Features | Balcony | |
| Year Built | 1986 | |
| Subdivision | North Morro Bay (820) | |
| View | Coastline,Ocean,White Water | |
| Heating | Central,Fireplace(s),Wood | |
| Foundation | Slab | |
| Accessibility | None | |
| Lot Description | 0-1 Unit/Acre,Back Yard,Sloped Down,Landscaped,Rectangular Lot,Sprinklers Drip System,Walkstreet | |
| Laundry Features | In Garage,Inside,Upper Level,Stackable | |
| Pool features | None | |
| Parking Description | Direct Garage Access,Driveway,Concrete,Garage,Garage Faces Front,Garage - Two Door | |
| Parking Spaces | 2 | |
| Garage spaces | 2 | |
| Association Fee | 0 | |
Geographic Data | ||
| Directions | From HWY 41, turn onto Ironwood Ave, Turn Right onto Paula St, Turn Left onto Juniper Ave, House will be on right. look for sign. | |
| County | San Luis Obispo | |
| Latitude | 35.389586 | |
| Longitude | -120.852727 | |
| Market Area | MRBY - Morro Bay | |
Address Information | ||
| Address | 2520 Juniper Avenue, Morro Bay, CA 93442 | |
| Postal Code | 93442 | |
| City | Morro Bay | |
| State | CA | |
| Country | United States | |
Listing Information | ||
| Listing Office | Navigators Real Estate | |
| Listing Agent | Brittany Hensley | |
| Listing Agent Phone | brittany@navhomes.com | |
| Buyer Agency Compensation | 2.500 | |
| Attribution Contact | brittany@navhomes.com | |
| Buyer Agency Compensation Type | % | |
| Compensation Disclaimer | The offer of compensation is made only to participants of the MLS where the listing is filed. | |
| Special listing conditions | Standard,Trust | |
| Virtual Tour URL | https://shotsofspots.com/2520-Juniper-Ave-1/idx | |
School Information | ||
| District | San Luis Coastal Unified | |
MLS Information | ||
| Days on market | 15 | |
| MLS Status | Active | |
| Listing Date | Apr 26, 2024 | |
| Listing Last Modified | May 11, 2024 | |
| Tax ID | 068259007 | |
| MLS Area | MRBY - Morro Bay | |
| MLS # | SC24081139 | |
This information is believed to be accurate, but without any warranty.


