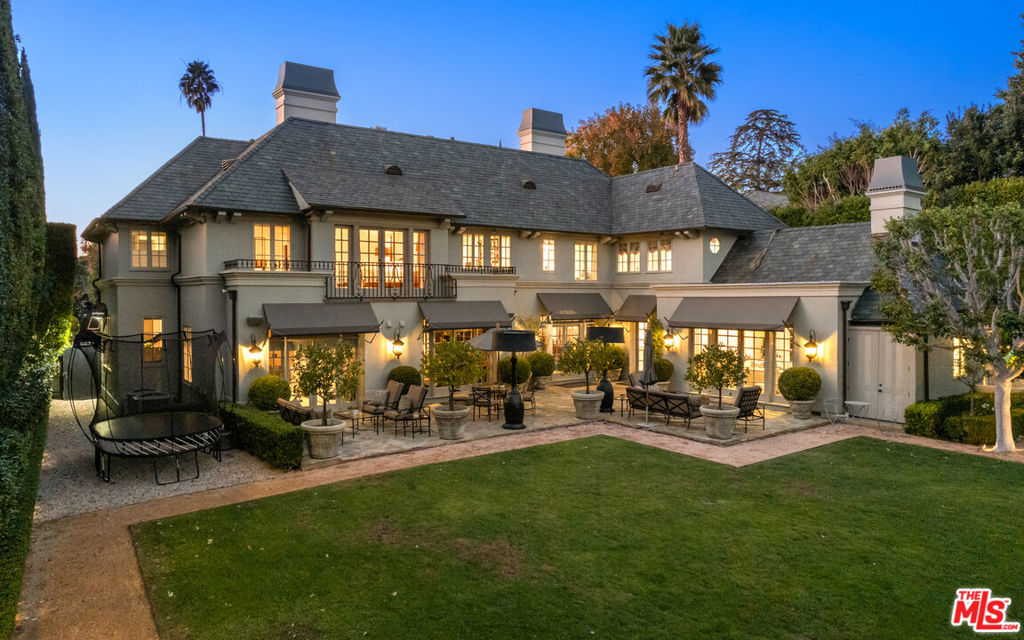Listing by: Joshua Altman, Douglas Elliman of California, Inc.
7 Beds
7 Baths
7,543 SqFt
Active
Welcome to the epitome of luxury living in this traditional estate located in prime Hancock Park. The main house consists of 5 generously sized bedrooms and 5 bathrooms, spanning over 5,900 sq. ft. As you step inside, you are welcomed by tasteful design elements and an abundance of living space. The formal living room is flooded with natural light and boasts an oversized fireplace and stunning coffered ceilings. In the heart of the home is the chef's kitchen equipped with top-of-the-line appliances and a breakfast nook, which sits adjacent to the family room for seamless entertaining. Not to be overlooked, the sophisticated library space offering a cozy fireplace and direct access to the luscious backyard. Upstairs are all 5 bedrooms, including the spacious primary suite with its own private sitting area, spacious walk-in closet, and bathroom with dual vanities, shower, and freestanding soaking tub. Outside, the property offers a vast flat grass pad and sparkling pool with spa. The expansive guest house is over 1,300 sq. ft. and boasts 2 bedrooms, 1 bathroom, a full kitchen with dining area, and a charming living room with balcony overlooking the well-manicured backyard. Additional amenities include a fitness room, 3 garage spaces, and mature hedges creating the utmost privacy. Don't miss the opportunity to make this exquisite Hancock Park estate your new home.
Property Details | ||
|---|---|---|
| Price | $12,995,000 | |
| Bedrooms | 7 | |
| Full Baths | 4 | |
| Half Baths | 3 | |
| Total Baths | 7 | |
| Property Style | Traditional | |
| Lot Size | 103x264 | |
| Lot Size Area | 26899 | |
| Lot Size Area Units | Square Feet | |
| Acres | 0.6175 | |
| Property Type | Residential | |
| Sub type | SingleFamilyResidence | |
| MLS Sub type | Single Family Residence | |
| Stories | 2 | |
| Features | Wainscoting,Recessed Lighting,High Ceilings,Crown Molding | |
| Year Built | 1924 | |
| View | Trees/Woods,Pool | |
| Heating | Central,Fireplace(s) | |
| Lot Description | Yard,Lawn,Front Yard,Back Yard | |
| Laundry Features | Washer Included,Dryer Included,Individual Room,Inside,Upper Level | |
| Pool features | In Ground,Private | |
| Parking Description | Driveway,Carport,Porte-Cochere,Garage - Two Door,Garage - Single Door,Private | |
| Parking Spaces | 5 | |
| Garage spaces | 3 | |
Geographic Data | ||
| Directions | North of Wilshire between 6th St and W 3rd St | |
| County | Los Angeles | |
| Latitude | 34.06457 | |
| Longitude | -118.329159 | |
| Market Area | C18 - Hancock Park-Wilshire | |
Address Information | ||
| Address | 524 S Muirfield Road, Los Angeles, CA 90020 | |
| Postal Code | 90020 | |
| City | Los Angeles | |
| State | CA | |
| Country | United States | |
Listing Information | ||
| Listing Office | Douglas Elliman of California, Inc. | |
| Listing Agent | Joshua Altman | |
| Special listing conditions | Standard | |
MLS Information | ||
| Days on market | 181 | |
| MLS Status | Active | |
| Listing Date | Apr 26, 2024 | |
| Listing Last Modified | Oct 25, 2024 | |
| Tax ID | 5505012003 | |
| MLS Area | C18 - Hancock Park-Wilshire | |
| MLS # | 23334545 | |
This information is believed to be accurate, but without any warranty.


