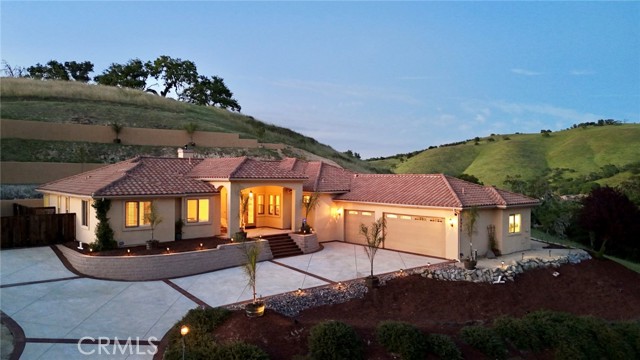Listing by: Carolynne Potts, Country Real Estate, Inc., 805-712-8877
3 Beds
4 Baths
2,761 SqFt
Active
Sophisticated beauty! High end custom home exudes quality throughout. 2,761± sq. ft., single level, built in 2012 with 3 BR, 3 ½ BA + office. Palaces front porch w/double door entry leads to spacious foyer presenting open floor plan w/wonderful living room & fireplace. Formal dining includes dazzling chandelier. Gourmet kitchen features stainless steel appliances w/double ovens, granite counters w/oversized island & bar stools. Upscale cabinetry w/soft close drawers plus 2 pantries. Casual dining leads to shaded entertainment area for BBQ & outdoor living. Walk to the lovely pad ideal for a hot tub, gazebo, or fire pit. 1/2 bath located near LR. Primary BR is at the back of the home w/large walk-in closet & glass doors to the patio. Ensuite bathroom features 2 sinks, Jacuzzi tub w/separate walk-in shower & commode closet w/window. 2nd & 3rd bedrooms are at the front to enjoy amazing views of the open space w/oaks & an abundance of wildlife. A full bath is nearby. Classy architecture features 9’ ceilings + tall windows & doors for optimum light. Travertine flooring in entry, kitchen, casual dining & bathrooms. Lots of storage w/indoor laundry. Oversized 3-car garage w/pull-down staircase for extra stowing. Alarm system by ADT. This impressive home is turn-key w/all new landscape, extensive lighting & new irrigation system on over an acre. The hill is terraced & has stairs to 3 levels suitable for gardens, fruit trees & more. Take a hike or a drive to the top where you will enjoy 360° views of the surrounding hills & awesome skyline. The home is completely hidden from this pad which would be suitable for an ADU w/electrical conduits in place. For now it is an ideal spot to enjoy a glass of wine while observing the big night sky. Surrounded on 3 sides by many acres of open land w/no other homes nearby. Electronic gated entry into the tract. Best of both worlds! Enjoy the feeling of large acreage while taking advantage of the amenities at Heritage Ranch featuring launch ramp to Lake Nacimiento, pools, clubhouses, equestrian area, tennis, pickle ball, basketball, baseball, dog park, miles of hiking, biking & horseback riding trails + more. Walk or bike to the commercial center w/a grocery store, restaurant, coffee shop, gas station & car/RV/boat wash, along w/many other businesses plus an elementary (K-8) school. Northwest of Paso Robles w/easy access to the Adelaida Wine Trail. Ideal for 2nd home or for full time living. Be sure to view the 3D tour!
Property Details | ||
|---|---|---|
| Price | $1,395,000 | |
| Bedrooms | 3 | |
| Full Baths | 3 | |
| Half Baths | 1 | |
| Total Baths | 4 | |
| Lot Size Area | 43560 | |
| Lot Size Area Units | Square Feet | |
| Acres | 1 | |
| Property Type | Residential | |
| Sub type | SingleFamilyResidence | |
| MLS Sub type | Single Family Residence | |
| Stories | 1 | |
| Features | Ceiling Fan(s),Granite Counters,High Ceilings,Open Floorplan,Pull Down Stairs to Attic | |
| Exterior Features | Lighting | |
| Year Built | 2012 | |
| Subdivision | PR Lake Nacimiento(230) | |
| View | Park/Greenbelt,Trees/Woods | |
| Waterfront | Fishing in Community,Lake Privileges,Marina in Community,Navigable Water | |
| Heating | Central,Propane | |
| Foundation | Slab | |
| Accessibility | 2+ Access Exits,No Interior Steps | |
| Lot Description | Greenbelt,Lot Over 40000 Sqft,Sprinkler System,Up Slope from Street | |
| Laundry Features | Individual Room,Inside | |
| Pool features | None | |
| Parking Description | Boat,Paved,Driveway Up Slope From Street,Garage Door Opener,Oversized | |
| Parking Spaces | 3 | |
| Garage spaces | 3 | |
| Association Fee | 125 | |
| Association Amenities | Pickleball,Pool,Fire Pit,Barbecue,Outdoor Cooking Area,Picnic Area,Playground,Dog Park,Dock,Pier,Tennis Court(s),Sport Court,Other Courts,Biking Trails,Hiking Trails,Horse Trails,Jogging Track,Clubhouse,Billiard Room,Card Room,Banquet Facilities,Recreation Room,Meeting Room,Common RV Parking,Pets Permitted,Security,Controlled Access | |
Geographic Data | ||
| Directions | Nacimiento Lake Road approx. 14 miles to Electronic Gate on right not for public use | |
| County | San Luis Obispo | |
| Latitude | 35.741411 | |
| Longitude | -120.870579 | |
| Market Area | PRNW - PR North 46-West 101 | |
Address Information | ||
| Address | 9805 Steelhead Road, Paso Robles, CA 93446 | |
| Postal Code | 93446 | |
| City | Paso Robles | |
| State | CA | |
| Country | United States | |
Listing Information | ||
| Listing Office | Country Real Estate, Inc. | |
| Listing Agent | Carolynne Potts | |
| Listing Agent Phone | 805-712-8877 | |
| Buyer Agency Compensation | 2.500 | |
| Attribution Contact | 805-712-8877 | |
| Buyer Agency Compensation Type | % | |
| Compensation Disclaimer | The offer of compensation is made only to participants of the MLS where the listing is filed. | |
| Special listing conditions | Standard | |
| Virtual Tour URL | https://my.matterport.com/show/?m=7NtUKRMqG9X&mls=1 | |
School Information | ||
| District | Paso Robles Joint Unified | |
| Elementary School | Cappy Culver | |
MLS Information | ||
| Days on market | 10 | |
| MLS Status | Active | |
| Listing Date | Apr 26, 2024 | |
| Listing Last Modified | May 6, 2024 | |
| Tax ID | 012373011 | |
| MLS Area | PRNW - PR North 46-West 101 | |
| MLS # | NS24066720 | |
This information is believed to be accurate, but without any warranty.


