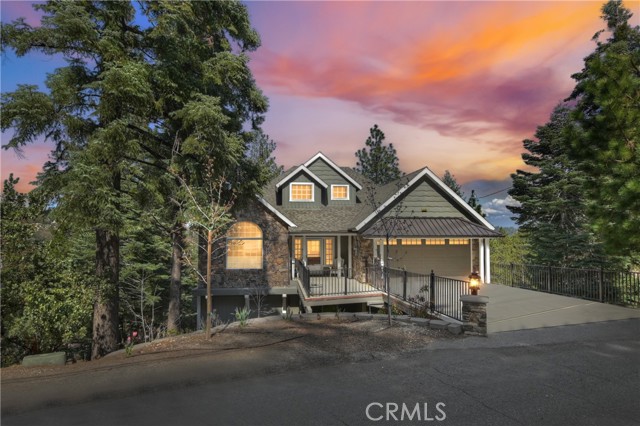Listing by: CYNTHIA RAYMOND, Windermere Real Estate
3 Beds
4 Baths
3,294 SqFt
Active
Quality craftsmanship abounds in this custom mountain home designed, specially built for the prior owners with a light and open design well-suited to entertaining and a relaxed mountain lifestyle. There is level entry into the home & garage, the entire main floor has hardwood floors and is open and airy with lot's of windows. The main floor has the cook's kitchen featuring a wet sink island stand, breakfast bar, warming drawer, double ovens, window box and is open to the dining area with access to the large deck and a magnificent panoramic view perfect for entertaining and outside dining. The comfortable living room has a gas stone fireplace, a separate office and powder room. A large primary bedroom with the barn door leading to the bath which includes a spa tub, walk-in shower, separate vanities with granite counters, beautiful tile floors and a large windows with the magnificent panoramic view. The lower level has two en suite bedrooms, family room with the second gas stone fireplace, another large 500 square foot family room used now for a complete office. There is an additional large storage area and a door leading to a Astroturf gated dog run area. Some of the other features of this beautiful custom home include: a Generac Generator, built-in cabinets, whole house air conditioning, wood shutters downstairs, blinds and drapes on the main floor, ceiling fans in each bedroom, security alarm, weather station, Nest thermostat and linen closet downstairs. Come and visit this custom home and you will not want to leave you can call it your home!
Property Details | ||
|---|---|---|
| Price | $1,179,500 | |
| Bedrooms | 3 | |
| Full Baths | 3 | |
| Half Baths | 1 | |
| Total Baths | 4 | |
| Property Style | Custom Built | |
| Lot Size Area | 10132 | |
| Lot Size Area Units | Square Feet | |
| Acres | 0.2326 | |
| Property Type | Residential | |
| Sub type | SingleFamilyResidence | |
| MLS Sub type | Single Family Residence | |
| Stories | 2 | |
| Features | Built-in Features,Ceiling Fan(s),Granite Counters,Living Room Deck Attached,Open Floorplan,Pantry,Storage,Tile Counters,Unfurnished | |
| Exterior Features | Rain Gutters | |
| Year Built | 2015 | |
| Subdivision | Arrowhead Woods (AWHW) | |
| View | Mountain(s),Panoramic,Trees/Woods | |
| Roof | Composition | |
| Heating | Central | |
| Lot Description | Gentle Sloping,Level with Street,Lot 10000-19999 Sqft,Sprinkler System,Treed Lot | |
| Laundry Features | Dryer Included,Gas Dryer Hookup,Individual Room,Inside,Washer Included | |
| Pool features | None | |
| Parking Description | Driveway,Concrete,Driveway Level,Garage,Garage Faces Front,Garage - Two Door | |
| Parking Spaces | 2 | |
| Garage spaces | 2 | |
| Association Fee | 0 | |
Geographic Data | ||
| Directions | Take Hwy 18 turn left on Lake Arrowhead turn off, turn left on St Hwy 189, turn right on Grass Valley Rd, turn left on Clubhouse Dr, turn right on Fairway Dr, turn left on Spyglass Dr and home is on the left. | |
| County | San Bernardino | |
| Latitude | 34.253179 | |
| Longitude | -117.229283 | |
| Market Area | 287A - Arrowhead Woods | |
Address Information | ||
| Address | 26300 Spyglass Drive, Lake Arrowhead, CA 92352 | |
| Postal Code | 92352 | |
| City | Lake Arrowhead | |
| State | CA | |
| Country | United States | |
Listing Information | ||
| Listing Office | Windermere Real Estate | |
| Listing Agent | CYNTHIA RAYMOND | |
| Buyer Agency Compensation | 2.500 | |
| Buyer Agency Compensation Type | % | |
| Compensation Disclaimer | The offer of compensation is made only to participants of the MLS where the listing is filed. | |
| Special listing conditions | Standard | |
| Virtual Tour URL | https://www.tourfactory.com/idxr3146173 | |
School Information | ||
| District | Rim of the World | |
| Elementary School | Lake Arrowhead | |
| Middle School | Mary Putnam | |
| High School | Rim Of The World | |
MLS Information | ||
| Days on market | 13 | |
| MLS Status | Active | |
| Listing Date | Apr 26, 2024 | |
| Listing Last Modified | May 9, 2024 | |
| Tax ID | 0345302190000 | |
| MLS Area | 287A - Arrowhead Woods | |
| MLS # | RW24083499 | |
This information is believed to be accurate, but without any warranty.


