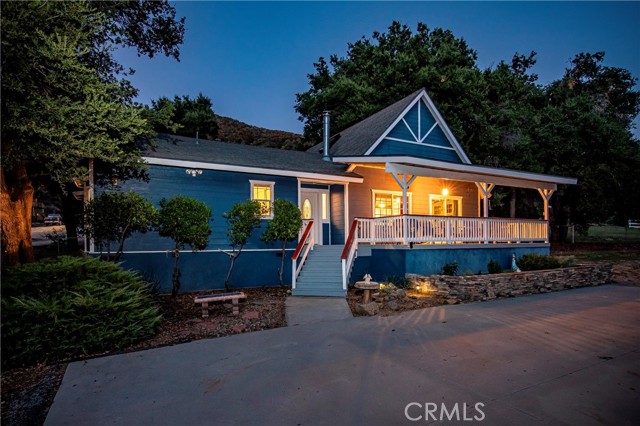Listing by: Alesia Robertson, Alesia Gail Robertson, 661-312-2494
3 Beds
2 Baths
2,001 SqFt
Active Under Contract
A great opportunity to own one of Green Valley's finest homes less than 20 miles from Santa Clarita. This 3 bedroom 2 bath plus loft home has been owned and cared for by a studio artist for almost 20 years and his artistic eye shows. Come sit on the fabulous large porch overlooking the yard and big oak tree. Enter in the recently upgraded front door to the foyer that brings you to the entrance of the living room with the rock wall behind the parlor pellet stove and beautiful natural wood interior. Above is the wagon wheel light for that country feel. The stair metal railing to the spacious loft is a piece of art.The open concept kitchen is easily assessable from the living room and has a sliding glass door so you can enjoy the view from the porch. There is a bedroom with its own entrance from the french doors next to the kitchen along with a separate beautiful upgraded bathroom with a soaker tub and shower. On the other side of the foyer is the huge master bedroom with walk in closet along with access to the also huge bathroom with another soaker tub and separate shower. Also there is a tankless water heater for endless hot baths. Outside on the rest of the approx 3/4 acre lot are 3 sheds for storage, a metal carport or use it to store your boat and plenty of parking with the massive cement pad in front of the home. It even has an RV dump. And of course we cannot forget the Dirty Dog saloon built for entertainment and fun for the whole family. Belly up to the bar or just hang out with the kids. Previous home owners played darts and had a net outside the bar to play volleyball, tennis or any other game you desire. This property is fully fenced in so bring your pets or build a shelter for your equine family.
Property Details | ||
|---|---|---|
| Price | $665,000 | |
| Bedrooms | 3 | |
| Full Baths | 2 | |
| Total Baths | 2 | |
| Lot Size Area | 32472 | |
| Lot Size Area Units | Square Feet | |
| Acres | 0.7455 | |
| Property Type | Residential | |
| Sub type | SingleFamilyResidence | |
| MLS Sub type | Single Family Residence | |
| Stories | 2 | |
| Features | Ceiling Fan(s),Granite Counters,High Ceilings,Living Room Deck Attached,Open Floorplan,Storage,Wainscoting,Wood Product Walls | |
| Year Built | 1980 | |
| View | Hills,Trees/Woods | |
| Roof | Composition | |
| Heating | Central,Pellet Stove,Propane,See Remarks | |
| Foundation | Pillar/Post/Pier,Raised | |
| Lot Description | 0-1 Unit/Acre,Horse Property Unimproved,Lot 20000-39999 Sqft,Rectangular Lot,Sprinkler System,Sprinklers Timer | |
| Laundry Features | Propane Dryer Hookup,Stackable,Washer Hookup | |
| Pool features | None | |
| Parking Description | Boat,Detached Carport,Concrete,RV Access/Parking,See Remarks | |
| Parking Spaces | 0 | |
| Garage spaces | 0 | |
| Association Fee | 0 | |
Geographic Data | ||
| Directions | NOTE:address is on the back of the house so follow these instruction.From San Francisquito can rd turn on Spunky Canyon Rd past Smokehouse BBQ. Turn left on Calle el Jornado, right on Calle El Naranjo, Left on Calle Bosque. Entrance is on the right. | |
| County | Los Angeles | |
| Latitude | 34.613042 | |
| Longitude | -118.396823 | |
| Market Area | LEL - Lake Elizabeth | |
Address Information | ||
| Address | 15134 Calle Verdad, Green Valley, CA 91390 | |
| Postal Code | 91390 | |
| City | Green Valley | |
| State | CA | |
| Country | United States | |
Listing Information | ||
| Listing Office | Alesia Gail Robertson | |
| Listing Agent | Alesia Robertson | |
| Listing Agent Phone | 661-312-2494 | |
| Buyer Agency Compensation | 3.000 | |
| Attribution Contact | 661-312-2494 | |
| Buyer Agency Compensation Type | % | |
| Compensation Disclaimer | The offer of compensation is made only to participants of the MLS where the listing is filed. | |
| Special listing conditions | Standard | |
| Virtual Tour URL | https://youtu.be/DgfrTepLXJk | |
School Information | ||
| District | Antelope Valley Union | |
MLS Information | ||
| Days on market | 6 | |
| MLS Status | Active Under Contract | |
| Listing Date | Apr 26, 2024 | |
| Listing Last Modified | May 2, 2024 | |
| Tax ID | 3228020035 | |
| MLS Area | LEL - Lake Elizabeth | |
| MLS # | SR24080304 | |
This information is believed to be accurate, but without any warranty.


