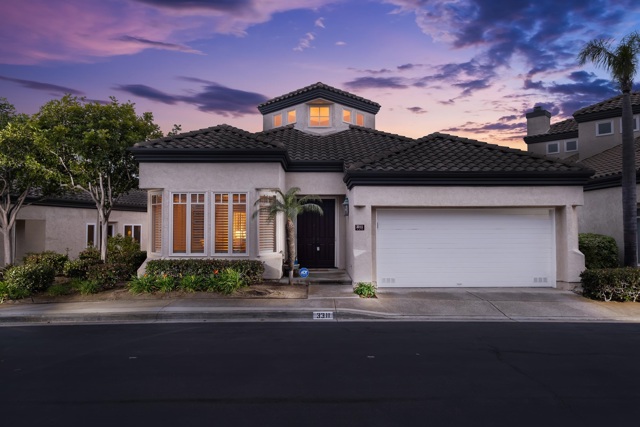Listing by: Erick Gydesen, Big Block Realty, Inc.
3 Beds
4 Baths
2,860 SqFt
Active
Welcome to your luxurious 3 bedroom 3.5 bathroom home in the exclusive gated community of Cabo Sante Fe in Del Mar! You will fall in love as you are greeted by soaring ceilings upon entry to your top floor main level. The main level includes a formal dining room, kitchen, and cozy family room. The family room overlooks the living room below and has a balcony that offers views of the Del Mar San Dieguito River Park! The living room is located on the drop-down floor with a charming fireplace. The spacious primary bedroom on the first floor, which features an additional seating area with a fireplace, stunning views, and a luxurious en suite bathroom. Pamper yourself in the en suite, complete with a soaker tub, separate shower, dual sinks, and a wrap-around walk-in closet. The lower level of the home offers versatility and privacy, with another primary room perfect for guests, complete with an en suite bathroom. Additionally, there is another bedroom and a full bathroom, providing ample space for family or visitors. Experience the epitome of California coastal living in this elegant home, offering luxurious amenities, breathtaking views, and a coveted location that is a short distance to the Del Mar racetrack, beaches, the Flower Hill Promenade shopping center. and more! Welcome to your luxurious 3 bedroom 3.5 bathroom home in the exclusive gated community of Cabo Sante Fe in Del Mar! You will fall in love as you are greeted by soaring ceilings upon entry to your top floor main level. The main level includes a formal dining room, kitchen, and cozy family room. The family room overlooks the living room below and has a balcony that offers views of the Del Mar San Dieguito River Park! The living room is located on the drop-down floor with a charming fireplace. The spacious primary bedroom on the first floor, which features an additional seating area with a fireplace, stunning views, and a luxurious en suite bathroom. Pamper yourself in the en suite, complete with a soaker tub, separate shower, dual sinks, and a wrap-around walk-in closet. The lower level of the home offers versatility and privacy, with another primary room perfect for guests, complete with an en suite bathroom. Additionally, there is another bedroom and a full bathroom, providing ample space for family or visitors. Experience the epitome of California coastal living in this elegant home, offering luxurious amenities, breathtaking views, and a coveted location that is a short distance to the Del Mar racetrack, beaches, the Flower Hill Promenade shopping center. and more!
Property Details | ||
|---|---|---|
| Price | $2,195,000 | |
| Bedrooms | 3 | |
| Full Baths | 3 | |
| Half Baths | 1 | |
| Total Baths | 4 | |
| Lot Size Area | 231937 | |
| Lot Size Area Units | Square Feet | |
| Acres | 5.3245 | |
| Property Type | Residential | |
| Sub type | SingleFamilyResidence | |
| MLS Sub type | Single Family Residence | |
| Stories | 3 | |
| Year Built | 1991 | |
| Subdivision | Del Mar | |
| Heating | Natural Gas,Forced Air | |
| Laundry Features | Gas Dryer Hookup,Individual Room | |
| Pool features | Community | |
| Parking Description | Street | |
| Parking Spaces | 2 | |
| Garage spaces | 2 | |
| Association Fee | 1080 | |
Geographic Data | ||
| Directions | From Via De La Valle go East from the freeway. Turn North (right) onto San Andres Dr, turn right onto Via Campestre, follow to Caminito Cabo Viejo, gate code is #7882. Cross Street: Via De La Valle & San Andres. | |
| County | San Diego | |
| Latitude | 32.98301 | |
| Longitude | -117.242424 | |
| Market Area | 92014 - Del Mar | |
Address Information | ||
| Address | 3311 Caminito Cabo Viejo, Del Mar, CA 92014 | |
| Postal Code | 92014 | |
| City | Del Mar | |
| State | CA | |
| Country | United States | |
Listing Information | ||
| Listing Office | Big Block Realty, Inc. | |
| Listing Agent | Erick Gydesen | |
| Buyer Agency Compensation | 2.500 | |
| Buyer Agency Compensation Type | % | |
| Compensation Disclaimer | The offer of compensation is made only to participants of the MLS where the listing is filed. | |
| Virtual Tour URL | https://www.propertypanorama.com/instaview/snd/240009122 | |
MLS Information | ||
| Days on market | 12 | |
| MLS Status | Active | |
| Listing Date | Apr 26, 2024 | |
| Listing Last Modified | May 8, 2024 | |
| Tax ID | 2985901417 | |
| MLS Area | 92014 - Del Mar | |
| MLS # | 240009122SD | |
This information is believed to be accurate, but without any warranty.


