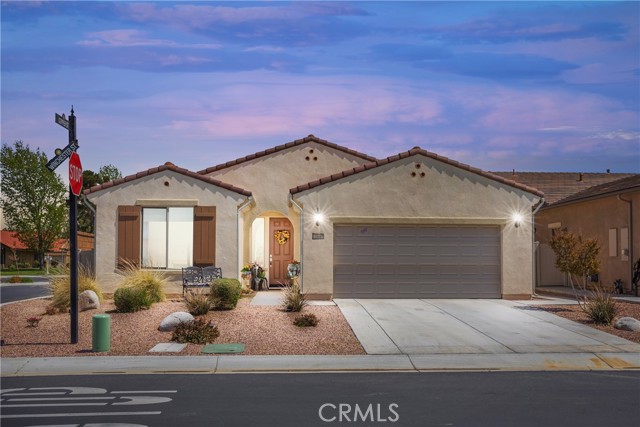Listing by: Melinda Clark, Realty ONE Group Empire, mindymovesyou@gmail.com
2 Beds
2 Baths
1,915 SqFt
Active
Welcome to the beautiful and highly desirable 55+ Community known as Del Webb. Indulge in resort-style amenities and live the vacation lifestyle every day! This turnkey, charming 2 bed, 2 bath home provides an open floor plan as well as a bonus Den that could be converted into a 3rd bedroom. with the gorgeous kitchen located in the the center of the home while also providing a split floor plan that has the second bedroom and bathroom opposite of the large master suite. Kitchen has been painted and updated with a large island that is opened up to the living room. This split floor plan offers privacy and the beautifully appointed master bath features a large garden tub and step in shower as well as a walk-in closet and double vanity. Large, open windows all through out the home with updated wood flooring and gorgeous light fixtures throughout. The home is surrounded by a 6 ft brick wall that provides plent of privacy in the yard and throughout the home. Custom built-in BBQ with countertop and island as well as an installed wine refrigerator and sink. Perfect for lounging in the privacy or your own yard and enjoying spring and summertime BBQ's with family and friends! Two care garage with added space for extra storage or in home gym, or whatever else your heart desires! A must see!
Property Details | ||
|---|---|---|
| Price | $517,000 | |
| Bedrooms | 2 | |
| Full Baths | 2 | |
| Total Baths | 2 | |
| Property Style | Custom Built | |
| Lot Size Area | 5860 | |
| Lot Size Area Units | Square Feet | |
| Acres | 0.1345 | |
| Property Type | Residential | |
| Sub type | SingleFamilyResidence | |
| MLS Sub type | Single Family Residence | |
| Stories | 1 | |
| Features | Built-in Features,Granite Counters,High Ceilings | |
| Exterior Features | Barbecue Private | |
| Year Built | 2016 | |
| View | Neighborhood | |
| Roof | Tile | |
| Heating | Central | |
| Foundation | None | |
| Lot Description | Landscaped | |
| Laundry Features | Gas & Electric Dryer Hookup,Individual Room | |
| Pool features | None | |
| Parking Description | Garage | |
| Parking Spaces | 2 | |
| Garage spaces | 2 | |
| Association Fee | 238 | |
| Association Amenities | Pickleball,Pool,Spa/Hot Tub,Sauna,Golf Course,Tennis Court(s),Biking Trails,Recreation Room,Meeting Room | |
Geographic Data | ||
| Directions | Head South on Apple Valley road from Bear Valley Rd. Make a right on Jess Ranch Parkway. (Enter through gate.) Left on Copper St. Left on Winchester. | |
| County | San Bernardino | |
| Latitude | 34.463787 | |
| Longitude | -117.250027 | |
| Market Area | APPV - Apple Valley | |
Address Information | ||
| Address | 11681 Winchester Street, Apple Valley, CA 92308 | |
| Postal Code | 92308 | |
| City | Apple Valley | |
| State | CA | |
| Country | United States | |
Listing Information | ||
| Listing Office | Realty ONE Group Empire | |
| Listing Agent | Melinda Clark | |
| Listing Agent Phone | mindymovesyou@gmail.com | |
| Buyer Agency Compensation | 3.000 | |
| Attribution Contact | mindymovesyou@gmail.com | |
| Buyer Agency Compensation Type | % | |
| Compensation Disclaimer | The offer of compensation is made only to participants of the MLS where the listing is filed. | |
| Special listing conditions | Standard | |
School Information | ||
| District | Apple Valley Unified | |
MLS Information | ||
| Days on market | 1 | |
| MLS Status | Active | |
| Listing Date | Apr 26, 2024 | |
| Listing Last Modified | Apr 27, 2024 | |
| Tax ID | 0399421230000 | |
| MLS Area | APPV - Apple Valley | |
| MLS # | HD24073624 | |
This information is believed to be accurate, but without any warranty.


