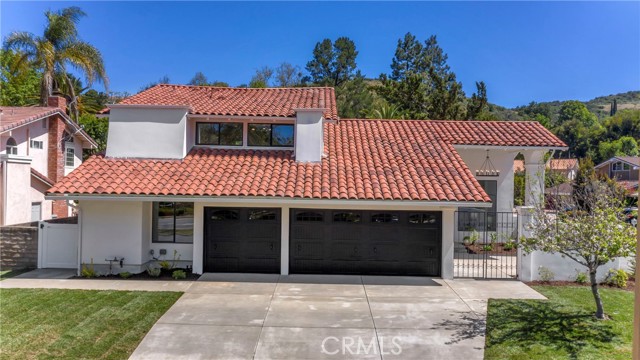Listing by: Desi Kepe, Wealthpoint Realty Solutions,, Desi@desikepe.com
4 Beds
3 Baths
2,888 SqFt
Active Under Contract
(((RUN))) AMAZING Modern Spanish 4 Bedroom 3 Bath Home Remodeled From Top To Bottom! No Expense Was Spared! Dramatic Curb Appeal With Large Inviting Gated Private Courtyard. Heartstrings Will Be Pulled The Moment You Step Into The Entry And See The Vaulted Ceilings, Fireplace, New Staircase Impressive Living Room W/ Large Windows & Doors Over Looking The Newly Remodeled Pool/Spa. New Gourmet Kitchen Complete With Thermador Appliances, Built In Refrigerator, New Cabinets, Quartz Counter Tops, Pantry & Buffet Area. Entertainer's Family Room With Wet Bar Complete With Beverage Fridge All With Views Of The Backyard & Patio Cover. Large Master Bedroom With Walk In Closet & Newly Remodeled Master Bath. New 200 Amp Panel Electrical Panel, Recessed Lighting, New Water Lines, Newly Papered & Reset Spanish Tile Roof, New Gutters, Newly Remodeled/Plastered Pool, New Pool Equipment, New HVAC System, New Smooth Stucco, New Hardscaping, New Landscaping, New Windows & Doors, New Baseboard & Casing, Newly Remodeled Secondary Bathrooms, New Flooring, New Driveway, New Sprinkler System, New Alarm, New Plumbing & Electrical Fixtures. 3 Car Garage With Direct Access.
Property Details | ||
|---|---|---|
| Price | $1,975,777 | |
| Bedrooms | 4 | |
| Full Baths | 3 | |
| Total Baths | 3 | |
| Lot Size Area | 8866 | |
| Lot Size Area Units | Square Feet | |
| Acres | 0.2035 | |
| Property Type | Residential | |
| Sub type | SingleFamilyResidence | |
| MLS Sub type | Single Family Residence | |
| Stories | 2 | |
| Features | Block Walls,Ceiling Fan(s),High Ceilings,Pantry,Quartz Counters,Wet Bar | |
| Exterior Features | Rain Gutters | |
| Year Built | 1969 | |
| Subdivision | Foxmoor Glen (708) | |
| View | Hills,Mountain(s),Neighborhood,Park/Greenbelt,See Remarks | |
| Heating | Central,Fireplace(s) | |
| Foundation | Slab | |
| Lot Description | 0-1 Unit/Acre,Back Yard,Corner Lot,Front Yard,Landscaped,Lawn,Irregular Lot,Sprinkler System,Sprinklers Drip System,Sprinklers In Front,Sprinklers In Rear,Sprinklers Timer,Walkstreet,Yard | |
| Laundry Features | Gas Dryer Hookup,In Closet,Inside,Upper Level,Washer Hookup | |
| Pool features | Private,Gunite,Heated,Gas Heat,In Ground,Permits | |
| Parking Description | Direct Garage Access,Driveway,Garage Faces Front,Garage - Two Door | |
| Parking Spaces | 3 | |
| Garage spaces | 3 | |
| Association Fee | 0 | |
Geographic Data | ||
| Directions | Westlake Blvd to Aspenwall | |
| County | Ventura | |
| Latitude | 34.144573 | |
| Longitude | -118.845991 | |
| Market Area | WV - Westlake Village | |
Address Information | ||
| Address | 1576 Aspenwall Road, Westlake Village, CA 91361 | |
| Postal Code | 91361 | |
| City | Westlake Village | |
| State | CA | |
| Country | United States | |
Listing Information | ||
| Listing Office | Wealthpoint Realty Solutions, | |
| Listing Agent | Desi Kepe | |
| Listing Agent Phone | Desi@desikepe.com | |
| Buyer Agency Compensation | 2.500 | |
| Attribution Contact | Desi@desikepe.com | |
| Buyer Agency Compensation Type | % | |
| Compensation Disclaimer | The offer of compensation is made only to participants of the MLS where the listing is filed. | |
| Special listing conditions | Standard | |
| Virtual Tour URL | https://www.hshprodmls2.com/1576aspenwallroad | |
School Information | ||
| District | Conejo Valley Unified | |
MLS Information | ||
| Days on market | 30 | |
| MLS Status | Active Under Contract | |
| Listing Date | May 3, 2024 | |
| Listing Last Modified | Jun 2, 2024 | |
| Tax ID | 6970054015 | |
| MLS Area | WV - Westlake Village | |
| MLS # | BB24087781 | |
This information is believed to be accurate, but without any warranty.


