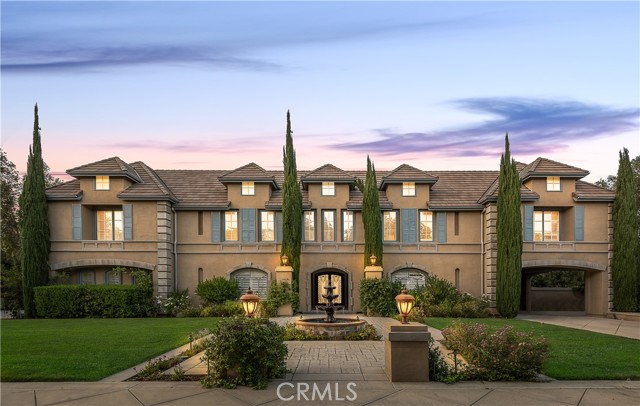Listing by: Michael Zelener, Pacific Coast Realty, 818-457-8114
7 Beds
8 Baths
7,883 SqFt
Active
Breathtaking French Country Estate behind the coveted 2nd gate at the prestigious, 24-hour guard gated community of Indian Springs Estates. Sitting behind its own third set of gates, finely manicured landscaping frames this chateau style home. Glass and wrought iron double doors open to a formal entry which leads to a great room with soaring ceilings highlighted by a wall of windows and French doors which envelop the home in natural light. The main level features a media room, office with build in cabinetry and its own bathroom, guest room and maid room, each with their own bathrooms. The great room is split into game room, living room and dining room with custom stone and wood floors throughout making it the ideal area for hosting lavish events while the orchestra plays music from the large 2nd story landing. The powder room features a backlit onyx wall. The kitchen with wood cabinets and granite counters flows seamlessly to the large family room and creates an intimate setting for the family and close friends. Wood stairs with wrought iron rails lead to the 2nd floor which features 4 bedrooms, each with en-suite bathrooms and a library. One of the upstairs bedrooms offers a 2nd laundry room. The master suite features two walk-in closets and toilet rooms. Beyond the landscaped yard with sparkling infinity pool, spa and built-in bbq lies a large open field perfect for planting, playing or running around or possibly even a tennis court.
Property Details | ||
|---|---|---|
| Price | $4,699,000 | |
| Bedrooms | 7 | |
| Full Baths | 8 | |
| Total Baths | 8 | |
| Lot Size Area | 116865 | |
| Lot Size Area Units | Square Feet | |
| Acres | 2.6829 | |
| Property Type | Residential | |
| Sub type | SingleFamilyResidence | |
| MLS Sub type | Single Family Residence | |
| Stories | 2 | |
| Year Built | 1998 | |
| View | None | |
| Heating | Solar | |
| Lot Description | Back Yard,Lot Over 40000 Sqft | |
| Laundry Features | Individual Room | |
| Pool features | Private,In Ground | |
| Parking Spaces | 4 | |
| Garage spaces | 4 | |
| Association Fee | 607 | |
| Association Amenities | Guard | |
Geographic Data | ||
| Directions | Santa Susana Pass Rd; North on Iverson Rd; West on La Quilla Dr | |
| County | Los Angeles | |
| Latitude | 34.282304 | |
| Longitude | -118.614914 | |
| Market Area | CHT - Chatsworth | |
Address Information | ||
| Address | 22505 La Quilla Drive, Chatsworth, CA 91311 | |
| Postal Code | 91311 | |
| City | Chatsworth | |
| State | CA | |
| Country | United States | |
Listing Information | ||
| Listing Office | Pacific Coast Realty | |
| Listing Agent | Michael Zelener | |
| Listing Agent Phone | 818-457-8114 | |
| Buyer Agency Compensation | 2.500 | |
| Attribution Contact | 818-457-8114 | |
| Buyer Agency Compensation Type | % | |
| Compensation Disclaimer | The offer of compensation is made only to participants of the MLS where the listing is filed. | |
| Special listing conditions | Standard | |
School Information | ||
| District | Los Angeles Unified | |
MLS Information | ||
| Days on market | 1 | |
| MLS Status | Active | |
| Listing Date | May 6, 2024 | |
| Listing Last Modified | May 7, 2024 | |
| Tax ID | 2821021012 | |
| MLS Area | CHT - Chatsworth | |
| MLS # | SR24091300 | |
This information is believed to be accurate, but without any warranty.


