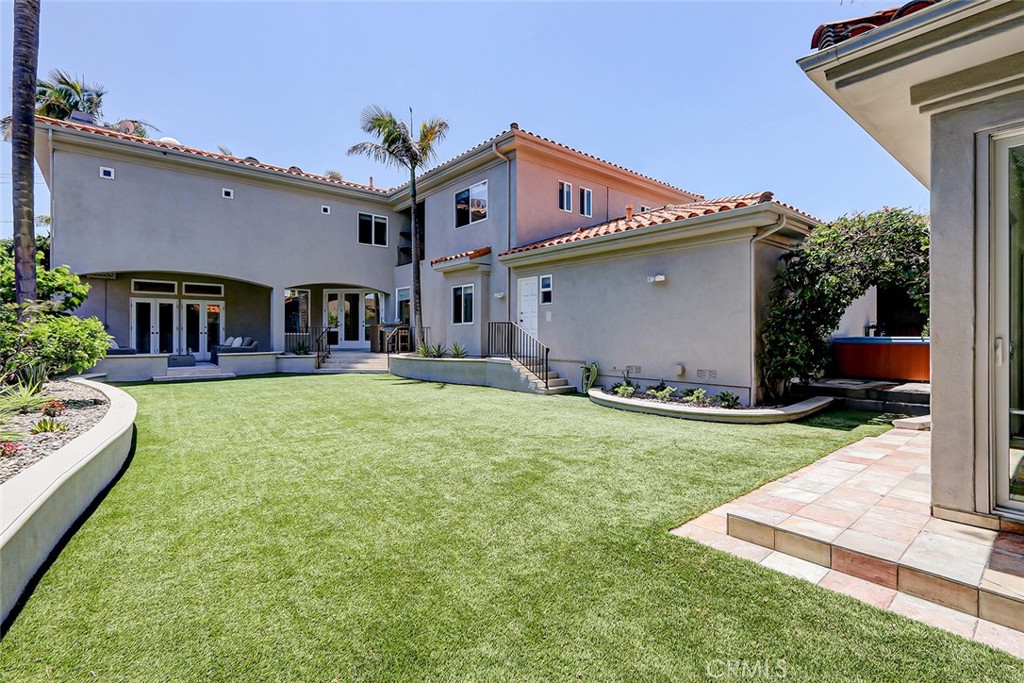Listing by: Dave Fratello, Edge, dave@edge-rea.com
6 Beds
7 Baths
4,997 SqFt
Active
Space. Privacy. Comfort. What a combination! This sharp, stately and impeccable home is secluded behind lush greenery. It features upgraded and remodeled family spaces, a pool-sized backyard, and lots of living space – even a separate cabana. All of this in a location that is truly walkable to downtown Manhattan Beach, and close to schools. As you arrive, you are greeted by a grand, bright, formal entry with elegant curved staircase, beautiful tile flooring and modern lighting. You’ll come to the ultra-spacious great room, featuring a stylishly redone kitchen with two islands and two dishwashers, a large eating area and sizable family room space. A bar with wine closet is nearby. Just outside, there are ample outdoor-living spaces, including a covered outdoor room and that huge, parklike yard. A formal living room looks out on it all, while formal dining is up front, opening to a cozy breakfast patio with a fountain. There is one bedroom suite downstairs and another bedroom serving as a dedicated office, with an adjoining remodeled half bath. Upstairs, the primary suite is huge, like you’d expect it to be, with a tastefully upgraded bath and walk-in closet. There’s also a large ensuite bedroom and two more bedrooms with high ceilings, large closets and a shared jack-and-jill bath. Laundry and a kids’ living room round out the upper level. There are two garages, one (2-car) with direct entry to the home and a separate 1-car garage. There's also patio featuring a hot tub and a cabana with full bath that could be a fun hangout space, or might work as a guest house or ADU. A pretty, large home like this is built to entertain – you can host dozens of people without cramping anyone’s style. And when the day is done, this estate offers a serene, distinctive retreat. Let this be your place to grow, work, rest and enjoy all the best that Manhattan Beach has to give.
Property Details | ||
|---|---|---|
| Price | $6,399,000 | |
| Bedrooms | 6 | |
| Full Baths | 5 | |
| Half Baths | 2 | |
| Total Baths | 7 | |
| Property Style | Traditional | |
| Lot Size Area | 8701 | |
| Lot Size Area Units | Square Feet | |
| Acres | 0.1997 | |
| Property Type | Residential | |
| Sub type | SingleFamilyResidence | |
| MLS Sub type | Single Family Residence | |
| Stories | 2 | |
| Features | 2 Staircases,Balcony,Open Floorplan,Pantry,Stone Counters,Unfurnished,Vacuum Central | |
| Year Built | 1998 | |
| View | Neighborhood | |
| Roof | Spanish Tile | |
| Heating | Central | |
| Foundation | Slab | |
| Lot Description | Landscaped,Rectangular Lot,Sprinkler System | |
| Laundry Features | Individual Room,Upper Level,Washer Hookup | |
| Pool features | None | |
| Parking Description | Direct Garage Access,Electric Vehicle Charging Station(s),Garage Faces Side | |
| Parking Spaces | 4 | |
| Garage spaces | 3 | |
| Association Fee | 0 | |
Geographic Data | ||
| Directions | near corner with John St. | |
| County | Los Angeles | |
| Latitude | 33.886802 | |
| Longitude | -118.402517 | |
| Market Area | 144 - Manhattan Bch Hill | |
Address Information | ||
| Address | 819 11th Street, Manhattan Beach, CA 90266 | |
| Postal Code | 90266 | |
| City | Manhattan Beach | |
| State | CA | |
| Country | United States | |
Listing Information | ||
| Listing Office | Edge | |
| Listing Agent | Dave Fratello | |
| Listing Agent Phone | dave@edge-rea.com | |
| Attribution Contact | dave@edge-rea.com | |
| Compensation Disclaimer | The offer of compensation is made only to participants of the MLS where the listing is filed. | |
| Special listing conditions | Standard | |
| Ownership | None | |
| Virtual Tour URL | https://www.zillow.com/view-imx/2c601cce-9297-4a5d-ae1b-8bd3199bfd54?wl=true&setAttribution=mls&initialViewType=pano | |
School Information | ||
| District | Manhattan Unified | |
| Elementary School | Robinson | |
| Middle School | Manhattan Beach | |
| High School | Mira Costa | |
MLS Information | ||
| Days on market | 185 | |
| MLS Status | Active | |
| Listing Date | May 9, 2024 | |
| Listing Last Modified | Nov 11, 2024 | |
| Tax ID | 4170023013 | |
| MLS Area | 144 - Manhattan Bch Hill | |
| MLS # | SB24093417 | |
This information is believed to be accurate, but without any warranty.


