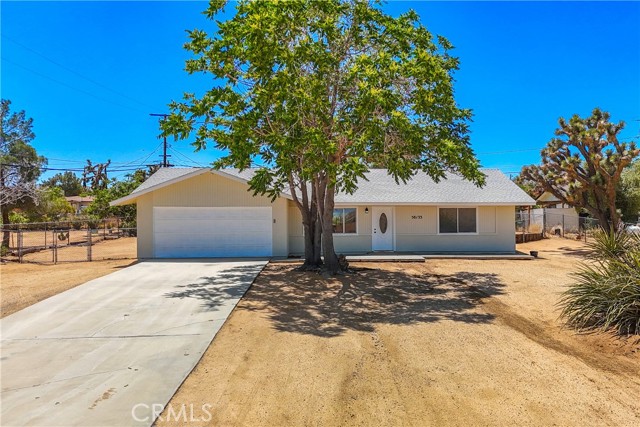Listing by: Sean Dittmer, C & S Real Estate, Inc., 760-553-5306
3 Beds
2 Baths
1,510 SqFt
Pending
Welcome to this beautifully remodeled home, where modern comforts meet classic charm. As you step through the front door, you're greeted by a large living room featuring vaulted ceilings and picturesque views of the front yard. You will be pleased to know that the home offers dual cooling, central AC & heat plus a ducted evaporative cooler! The open floor plan flows seamlessly into the remodeled kitchen, which boasts extra cabinet space for ample storage, new quartz countertops, new sink & faucet and also a brand new dishwasher! From the sink, enjoy serene views of the fully fenced, spacious backyard. The large dining room, conveniently located adjacent to the kitchen, provides easy access to the garage. Sliding glass doors open to the backyard, revealing a cross-fenced area that separates the front and back yards, which includes a drive-through gate. The backyard features plenty of usable space for you to enjoy. All 3 bedrooms are large in size. Additional storage lines the hallway, guiding you to the guest bathroom that has been completely remodeled. At the end of the hall, the primary bedroom awaits with its own ensuite bathroom, featuring a brand new walk-in shower. Each bedroom is equipped with sliding door closets, ensuring plenty of storage space. This home has been fully remodeled with luxury vinyl flooring and fresh paint throughout, creating a bright and inviting atmosphere. Don't miss the opportunity to make this charming, move-in-ready home yours!
Property Details | ||
|---|---|---|
| Price | $369,000 | |
| Bedrooms | 3 | |
| Full Baths | 2 | |
| Half Baths | 0 | |
| Total Baths | 2 | |
| Lot Size Area | 18000 | |
| Lot Size Area Units | Square Feet | |
| Acres | 0.4132 | |
| Property Type | Residential | |
| Sub type | SingleFamilyResidence | |
| MLS Sub type | Single Family Residence | |
| Stories | 1 | |
| Year Built | 1977 | |
| View | Neighborhood | |
| Heating | Central | |
| Lot Description | Back Yard,Front Yard | |
| Laundry Features | In Garage | |
| Pool features | None | |
| Parking Spaces | 2 | |
| Garage spaces | 2 | |
| Association Fee | 0 | |
Geographic Data | ||
| Directions | From 29 Palms Highway turn South onto Hanford Ave, turn west(right) onto Balsa Ave, turn East(left) onto Alta Mesa Dr. Property is on the South(right) side. | |
| County | San Bernardino | |
| Latitude | 34.121371 | |
| Longitude | -116.395518 | |
| Market Area | DC531 - Central East | |
Address Information | ||
| Address | 58133 Alta Mesa Drive, Yucca Valley, CA 92284 | |
| Postal Code | 92284 | |
| City | Yucca Valley | |
| State | CA | |
| Country | United States | |
Listing Information | ||
| Listing Office | C & S Real Estate, Inc. | |
| Listing Agent | Sean Dittmer | |
| Listing Agent Phone | 760-553-5306 | |
| Attribution Contact | 760-553-5306 | |
| Compensation Disclaimer | The offer of compensation is made only to participants of the MLS where the listing is filed. | |
| Special listing conditions | Standard | |
| Ownership | None | |
| Virtual Tour URL | https://my.matterport.com/show/?m=9xnbYujGRcH | |
School Information | ||
| District | Morongo Unified | |
MLS Information | ||
| Days on market | 123 | |
| MLS Status | Pending | |
| Listing Date | May 16, 2024 | |
| Listing Last Modified | Sep 18, 2024 | |
| Tax ID | 0601321020000 | |
| MLS Area | DC531 - Central East | |
| MLS # | JT24099191 | |
This information is believed to be accurate, but without any warranty.


