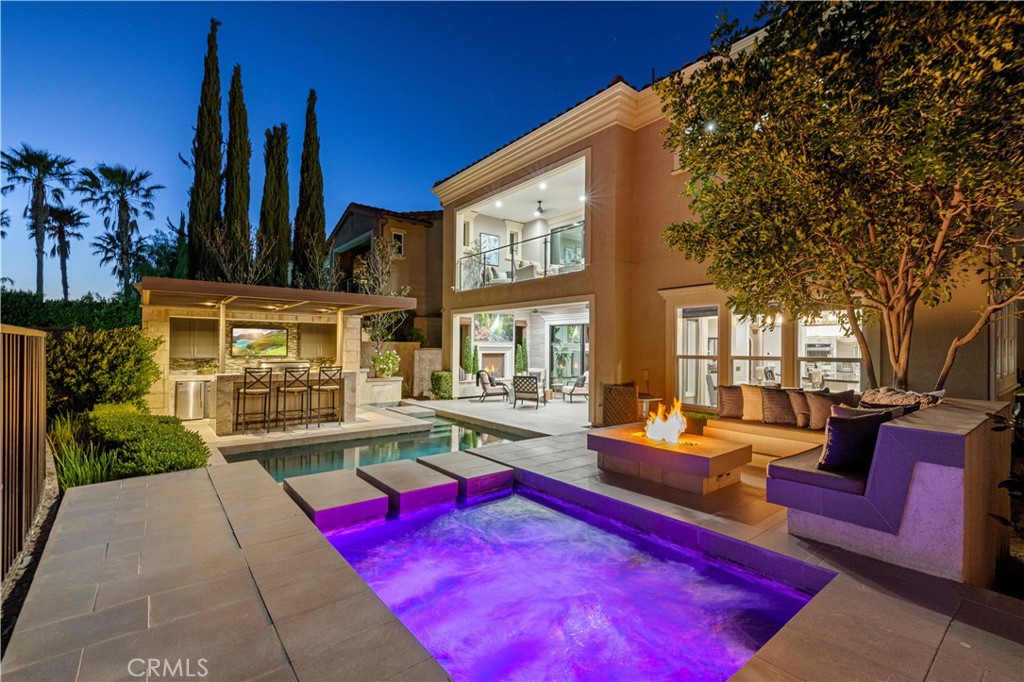Listing by: Carry Brentner, Realty Executives Homes, carry@choosecarry.com
5 Beds
6 Baths
4,073 SqFt
Active
Welcome to luxury living at its finest! Presenting the epitome of elegance, this stunning Toll Brothers "Saratoga" model home in The Bluffs at Bella Vista is a true masterpiece. Boasting unparalleled custom upgrades, many of which were exclusively available to the builder's showcase properties, this residence is a testament to exquisite craftsmanship and attention to detail. Situated within the prestigious 24-hour guard gated community, prepare to be captivated by the breathtaking panoramic views that greet you from every angle. Step into your own private oasis complete with a custom pool and spa, inviting fire pit, and a stylish patio bar equipped with a TV, perfect for entertaining guests or simply unwinding in style. Embrace the benefits of modern technology with OWNED solar panels and newly installed LED lighting, offering both sustainability and efficiency. Indulge your inner chef in the gourmet kitchen featuring state-of-the-art Jenn Air wifi enabled appliances and a separate Prep Kitchen for added convenience. Relax and rejuvenate in the opulent Master bedroom suite, where expansive sliders lead to a private deck overlooking the MAGNIFICENT VIEWS that define California living at its best. With too many features to list, this home truly must be experienced firsthand. Enjoy the convenience of walking distance to Porter Ranch Community School, parks, and scenic hiking trails, while also being in close proximity to the new Vineyards shopping center. Experience resort-like amenities right at your doorstep with a community center boasting pools, spa, flat panel TVs, and Wi-Fi access, ensuring every day feels like a vacation. Don't miss your chance to own the MODEL home of your dreams in this sought-after Bella Vista enclave. Welcome home to luxury, comfort, and unparalleled sophistication!
Property Details | ||
|---|---|---|
| Price | $2,275,000 | |
| Bedrooms | 5 | |
| Full Baths | 6 | |
| Total Baths | 6 | |
| Property Style | Tudor | |
| Lot Size Area | 6511 | |
| Lot Size Area Units | Square Feet | |
| Acres | 0.1495 | |
| Property Type | Residential | |
| Sub type | SingleFamilyResidence | |
| MLS Sub type | Single Family Residence | |
| Stories | 2 | |
| Features | Balcony,Block Walls,Built-in Features,Cathedral Ceiling(s),Ceiling Fan(s),Chair Railings,Crown Molding,High Ceilings,Open Floorplan,Quartz Counters,Recessed Lighting | |
| Exterior Features | Lighting,Rain Gutters | |
| Year Built | 2015 | |
| View | Canyon,City Lights,Hills,Mountain(s),Panoramic | |
| Roof | Clay | |
| Heating | Central | |
| Foundation | Slab | |
| Lot Description | Back Yard,Front Yard,Paved,Sprinklers Drip System,Sprinklers In Front,Sprinklers In Rear,Sprinklers Timer,Walkstreet,Yard | |
| Laundry Features | Individual Room,Upper Level | |
| Pool features | Private,Association,Community,Gunite,Gas Heat,In Ground,Pebble | |
| Parking Description | Direct Garage Access,Concrete,Driveway Down Slope From Street,Garage,Garage Faces Front,Garage - Single Door | |
| Parking Spaces | 2 | |
| Garage spaces | 2 | |
| Association Fee | 430 | |
| Association Amenities | Pool | |
Geographic Data | ||
| Directions | Mason Ave. Left on Trentino Lane. You must enter through Bella Vista Guard House. | |
| County | Los Angeles | |
| Latitude | 34.291931 | |
| Longitude | -118.585601 | |
| Market Area | PORA - Porter Ranch | |
Address Information | ||
| Address | 12031 Ricasoli Way, Porter Ranch, CA 91326 | |
| Postal Code | 91326 | |
| City | Porter Ranch | |
| State | CA | |
| Country | United States | |
Listing Information | ||
| Listing Office | Realty Executives Homes | |
| Listing Agent | Carry Brentner | |
| Listing Agent Phone | carry@choosecarry.com | |
| Attribution Contact | carry@choosecarry.com | |
| Compensation Disclaimer | The offer of compensation is made only to participants of the MLS where the listing is filed. | |
| Special listing conditions | Standard | |
| Ownership | None | |
School Information | ||
| District | Los Angeles Unified | |
MLS Information | ||
| Days on market | 185 | |
| MLS Status | Active | |
| Listing Date | May 16, 2024 | |
| Listing Last Modified | Nov 18, 2024 | |
| Tax ID | 2701084011 | |
| MLS Area | PORA - Porter Ranch | |
| MLS # | SR24093958 | |
This information is believed to be accurate, but without any warranty.


