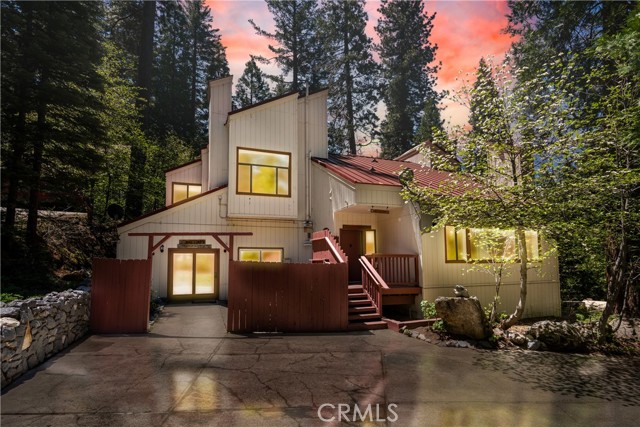Listing by: Debra Kroon, Yosemite West Real Estate, ywre@sti.net
3 Beds
4 Baths
2,991 SqFt
Active
The Magic of Yosemite! You'll adore the serene setting, contemporary floor plan, and so much more! Main home offers living room, dining area, TV room, and full kitchen with breakfast nook on the main level, with back deck, while upstairs are three bedrooms; four river-rock propane fireplaces (living room, TV room, a guest room, and primary bedroom) add to your sense of comfort. Primary suite lends a touch of luxury, with separate shower and tub, wide granite counter with two sinks, and private toilet compartment, while the primary bedroom's raised and extended fireplace hearth adds additional appeal. Attached but separate smaller unit includes living/sleeping room with electric fireplace, kitchen with dining area, bathroom with shower, and access to back deck. Both units are popular vacation rentals with significant demand, as this is the ideal location for your getaway to enjoy all Yosemite has to offer. Centrally located between Yosemite Valley and Wawona, near the turn for the Badger Pass/Glacier Point Road, those staying at Yosemite West do not require an additional day-entry reservation to Yosemite National Park, since you are located well inside the Park gates. What a delightfully relaxing property to return to following a day spent exploring Yosemite!
Property Details | ||
|---|---|---|
| Price | $1,986,000 | |
| Bedrooms | 3 | |
| Full Baths | 3 | |
| Half Baths | 0 | |
| Total Baths | 4 | |
| Property Style | Contemporary | |
| Lot Size Area | 10890 | |
| Lot Size Area Units | Square Feet | |
| Acres | 0.25 | |
| Property Type | Residential | |
| Sub type | SingleFamilyResidence | |
| MLS Sub type | Single Family Residence | |
| Stories | 2 | |
| Features | Ceiling Fan(s),Furnished,Granite Counters,Sunken Living Room | |
| Exterior Features | Barbecue Private,Satellite Dish | |
| Year Built | 1991 | |
| View | Trees/Woods | |
| Heating | Fireplace(s),Propane | |
| Foundation | Combination | |
| Lot Description | 2-5 Units/Acre,Gentle Sloping,Lot 10000-19999 Sqft,Rectangular Lot,Treed Lot,Yard | |
| Laundry Features | Dryer Included,Electric Dryer Hookup,Inside,Washer Included | |
| Pool features | None | |
| Parking Description | Driveway,Concrete,Off Street,Uncovered | |
| Parking Spaces | 5 | |
| Garage spaces | 0 | |
| Association Fee | 0 | |
Geographic Data | ||
| Directions | Hwy. 41 into Yosemite Nat'l Park; 11 miles north of Wawona, turn left on Henness Ridge Road, then take Yosemite Park Way to address on left (before Manzanita Lane). | |
| County | Mariposa | |
| Latitude | 37.647355 | |
| Longitude | -119.721306 | |
| Market Area | MP7 - Mariposa 7 | |
Address Information | ||
| Address | 7204 Yosemite Park Way, Yosemite, CA 95389 | |
| Postal Code | 95389 | |
| City | Yosemite | |
| State | CA | |
| Country | United States | |
Listing Information | ||
| Listing Office | Yosemite West Real Estate | |
| Listing Agent | Debra Kroon | |
| Listing Agent Phone | ywre@sti.net | |
| Attribution Contact | ywre@sti.net | |
| Compensation Disclaimer | The offer of compensation is made only to participants of the MLS where the listing is filed. | |
| Special listing conditions | Standard | |
| Ownership | None | |
| Virtual Tour URL | https://pics.chrismeyerphotography.com/7204-Yosemite-Park-Way/idx | |
School Information | ||
| District | Mariposa County Unified | |
| High School | Mariposa | |
MLS Information | ||
| Days on market | 101 | |
| MLS Status | Active | |
| Listing Date | May 17, 2024 | |
| Listing Last Modified | Aug 13, 2024 | |
| Tax ID | 0060900300 | |
| MLS Area | MP7 - Mariposa 7 | |
| MLS # | FR24099112 | |
This information is believed to be accurate, but without any warranty.


