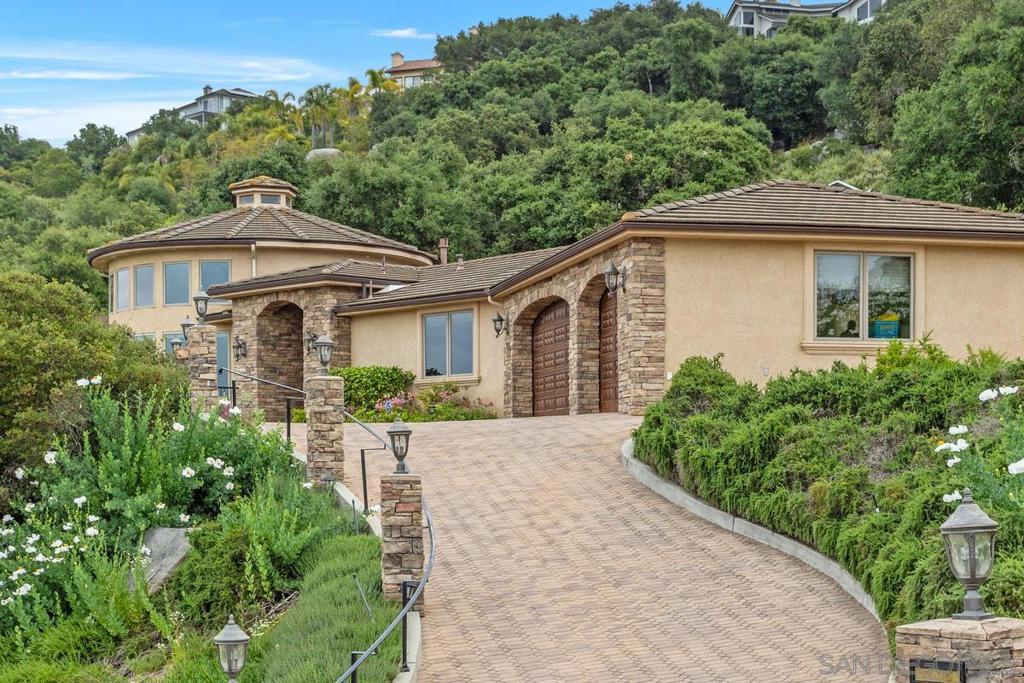Listing by: Arleen Gimbel, eXp Realty of Southern California, Inc.
4 Beds
4 Baths
4,116 SqFt
Active
Fabulous Views! This dramatic 4116 sq' home built in 2006 lives like a one story. All living on main level with 1 bedroom and a 25x27 game/bonus room downstairs. Some of the many fine features include: Pella windows, Brazilian cherrywood floors, High arched doors, High baseboards, Tankless water heater, 3 car garage, Fully paid solar, Pavers for driveway and patio and 2 wonderful Trek decks. One deck is enhanced with a private jacuzzi in an engaging woodsy setting. And, your own putting green! SEE Supplement below This home radiates with an abundance of architectural interest. Sensational 25x25 CIRCULAR GRAND ROOM with wood ceiling and 6 sets of wood encased windows with built-in shades. Gourmet Island Kitchen and adjoining circular nook that is surrounded by the natural outdoor beauty. This home has very interesting irregular room sizes, so all are estimates. THE GOURMET ISLAND KITCHEN features a Subzero, Wolf gas stove, double ovens, microwave, double dishwasher, a walk-in pantry and 4 suspended barstools. THE CIRCULAR BREAKFAST NOOK has 8 windows to maximize the beauty of the outdoors. THE FORMAL DINING ROOM is highlighted by the barrel ceiling and French doors to the outdoor patio. LOVELY MASTER SUITE with arched ceiling has a door to the deck with the Jacuzzi and a set of French Doors to the front patio with fabulous views. THE 4TH BEDROOM is treated as an office with a Murphy Bed and beautiful wood built-ins including the desk. The magnificent views and peaceful serene setting is yours to enjoy! Lower level could possible be used as as ADU. No Mello Roos. Located in the Award Winning Poway Unified School District
Property Details | ||
|---|---|---|
| Price | $2,395,000 | |
| Bedrooms | 4 | |
| Full Baths | 4 | |
| Half Baths | 0 | |
| Total Baths | 4 | |
| Lot Size Area | 51836 | |
| Lot Size Area Units | Square Feet | |
| Acres | 1.19 | |
| Property Type | Residential | |
| Sub type | SingleFamilyResidence | |
| MLS Sub type | Single Family Residence | |
| Stories | 2 | |
| Year Built | 2006 | |
| Subdivision | Rancho Bernardo | |
| View | Mountain(s),Panoramic,Trees/Woods | |
| Roof | Concrete,Flat Tile | |
| Heating | Natural Gas,Zoned,Fireplace(s),Forced Air | |
| Laundry Features | See Remarks,Individual Room | |
| Pool features | None | |
| Parking Description | Driveway,Garage Door Opener | |
| Parking Spaces | 7 | |
| Garage spaces | 3 | |
| Association Fee | 820 | |
| Association Amenities | Sewer | |
Geographic Data | ||
| Directions | Pomerado to Bernardo Trails Drive, L on Polvera Drive, L on Angosto Cross Street: Polvera Avenue. | |
| County | San Diego | |
| Latitude | 33.04963924 | |
| Longitude | -117.05170089 | |
| Market Area | 92128 - Rancho Bernardo | |
Address Information | ||
| Address | 12989 ANGOSTO WAY, San Diego, CA 92128 | |
| Postal Code | 92128 | |
| City | San Diego | |
| State | CA | |
| Country | United States | |
Listing Information | ||
| Listing Office | eXp Realty of Southern California, Inc. | |
| Listing Agent | Arleen Gimbel | |
| Virtual Tour URL | https://tours.previewfirst.com/ml/143000 | |
MLS Information | ||
| Days on market | 163 | |
| MLS Status | Active | |
| Listing Date | May 28, 2024 | |
| Listing Last Modified | Nov 7, 2024 | |
| Tax ID | 2724820300 | |
| MLS Area | 92128 - Rancho Bernardo | |
| MLS # | 240011805SD | |
This information is believed to be accurate, but without any warranty.


